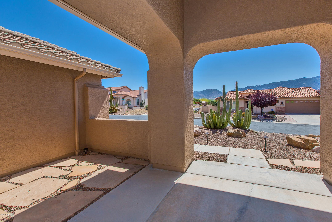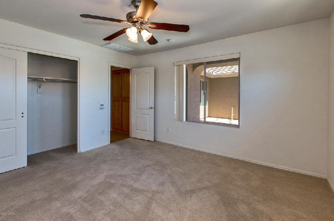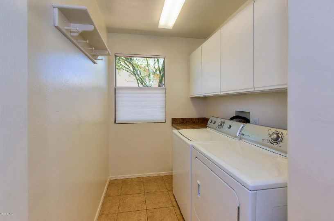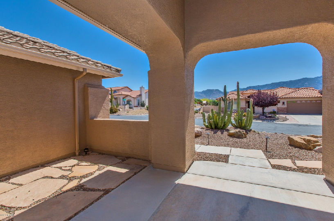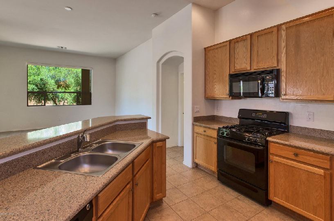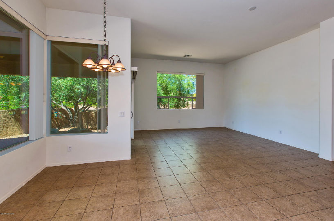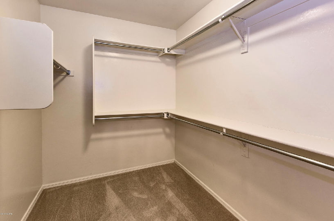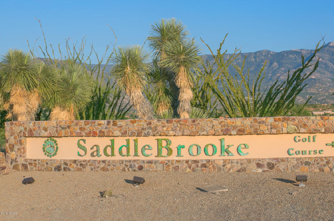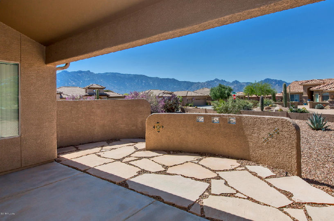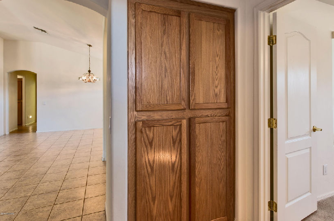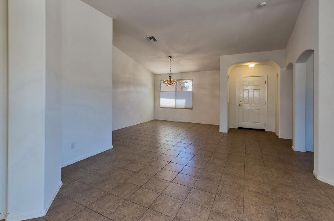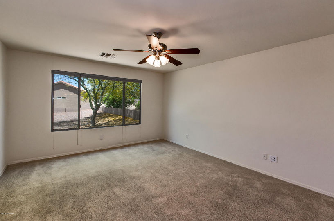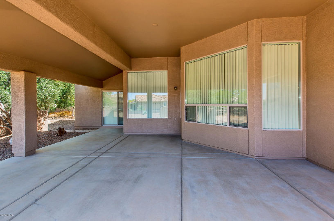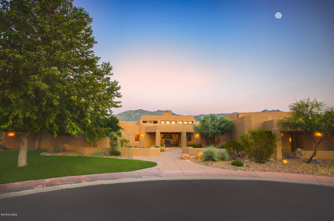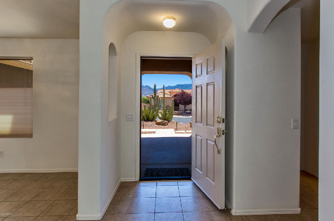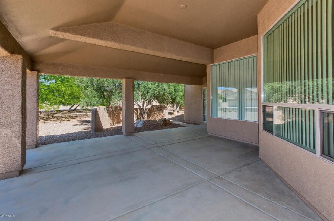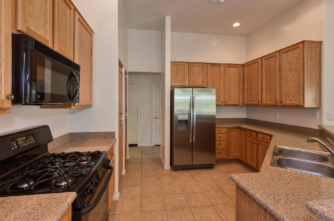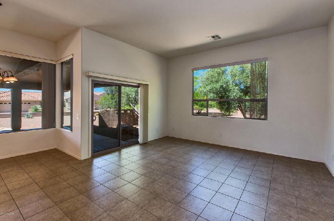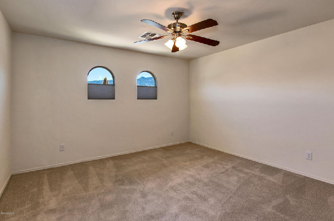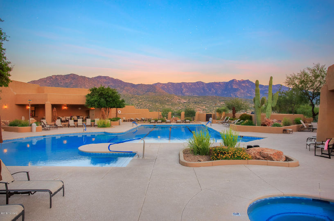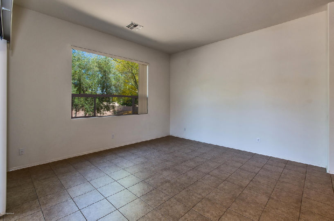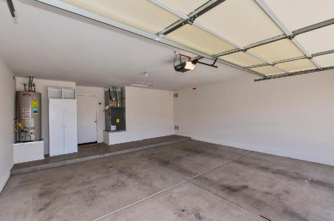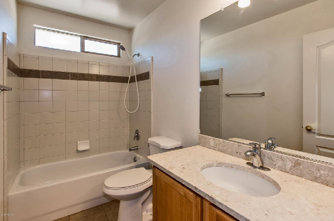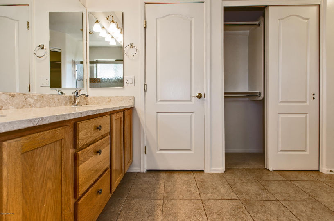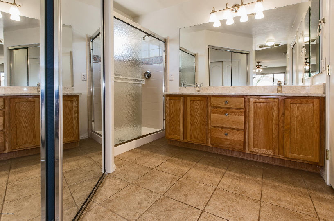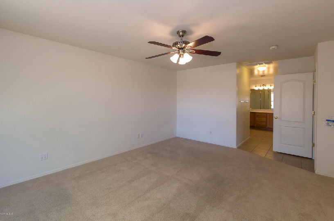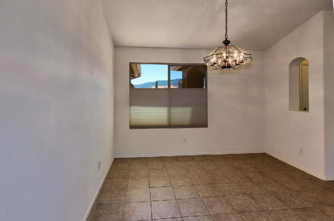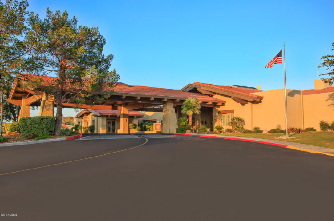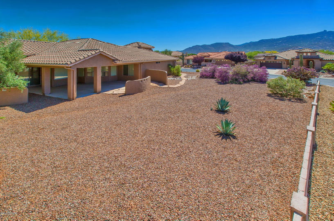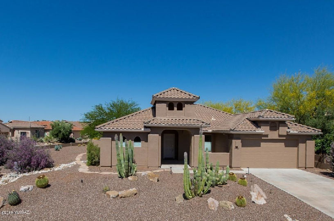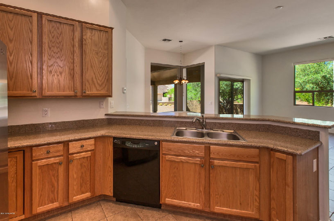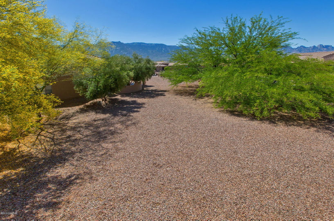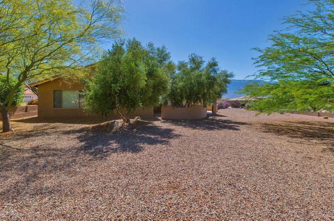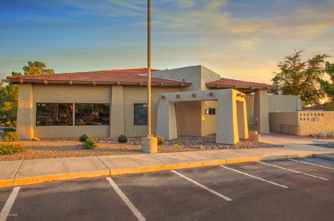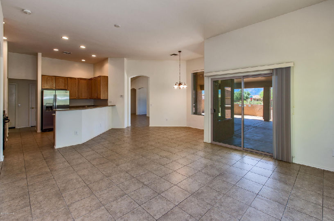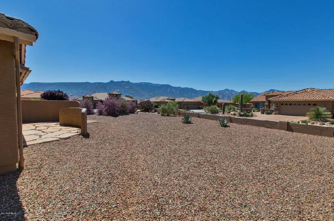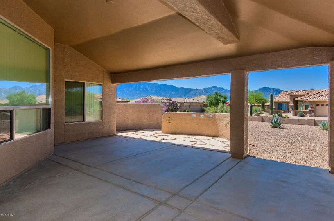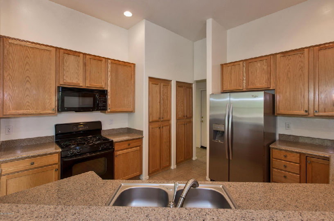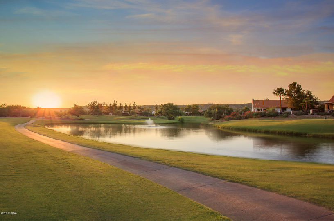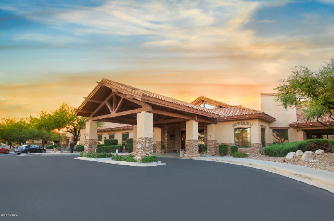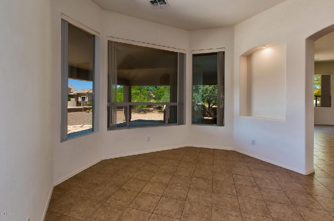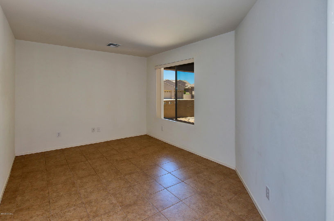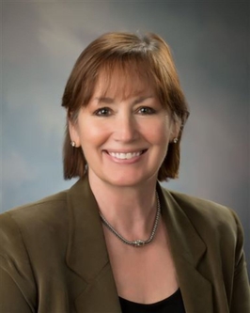So Many Possibilities With Our Light and Bright Silverton Floor Plan. Built in 2006, Offering 2022 SF of Living Space Inside and .35 acre on Outside. Freshly Painted Interior and Exterior, Hawk & Trowel Finished Walls, Neutral Tile Floors, Cat 5 Wiring, 5 Irrigation Zones, 42” Kitchen Cabinets, Granite and Quartz Counters, Gas Range. Additional 2′ added to Guest Bedroom, Courtyard and Garage. Walk Out to Covered Patio with Decorative Privacy Walls. Offering Panoramic Mountain Views. There are Several Alternatives When You Own a .35 Acre Corner Lot. With ALC Approval, You might Add a Pool, Guest House and / or Workshop / Garage. Lots of Room for Your Own Private Resort Within SaddleBrooke, a 40+ Active Adult Community.
- Bed2
- Bath2
- Parking2.00 Garage Spaces
- Sq Ft2,022
- Price Per Sq Ft$177.99
- Lot Size0.35 Acres
- CommunitySaddlebrooke
- Property ID #21915122
5 years ago
Request More Information
Brokered by
Other Listings in Community
-
Canceled Reduced
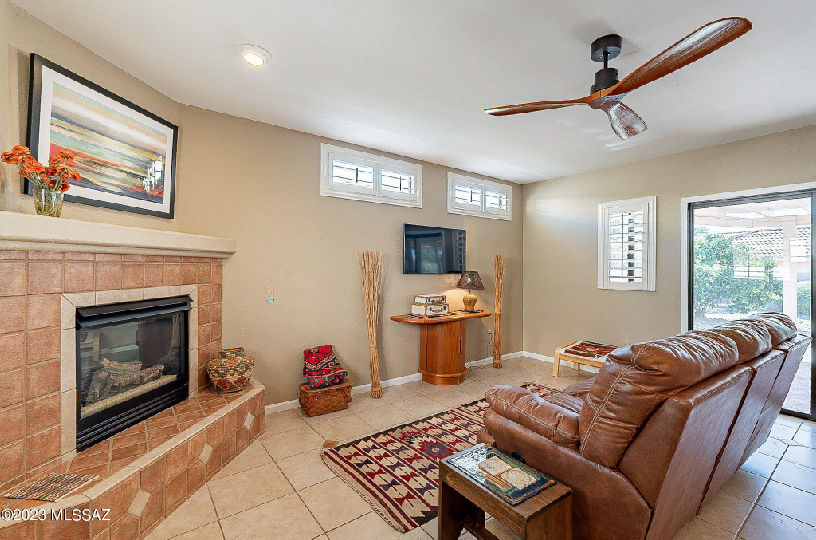
64455 E Idlewind Lane
Tucson, Arizona 85739 United States
$450,000
- Bed2
- Bath2
- Parking2.00 Garage Spaces
- Sq Ft1,870
- Price Per Sq Ft$240.64
- Lot Size0.17 Acres
- CommunitySaddlebrooke
1 year agoBrokered by
-
Canceled Reduced
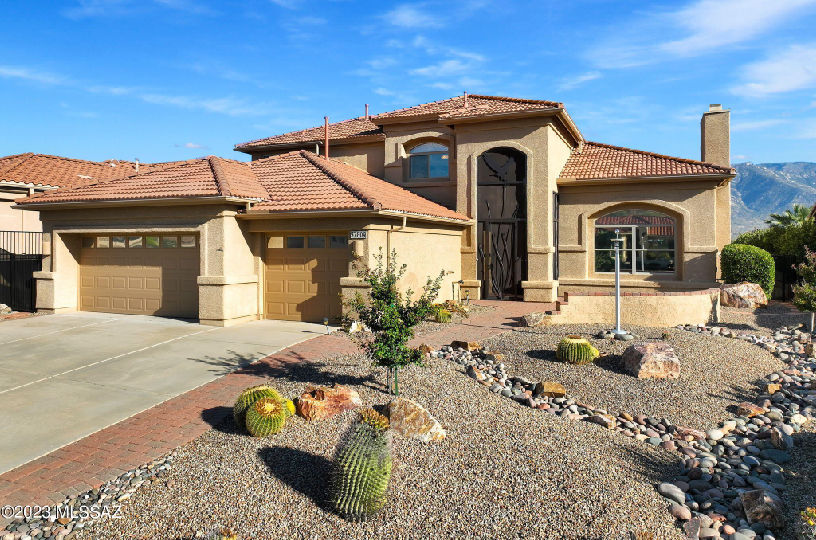
37809 S Skyline Drive
Tucson, Arizona 85739 United States
$765,000
- Bed2
- Bath2
- Parking3.00 Garage Spaces
- Sq Ft3,237
- Price Per Sq Ft$236.33
- Lot Size0.20 Acres
- CommunitySaddlebrooke
1 year agoBrokered by
-
Canceled Reduced
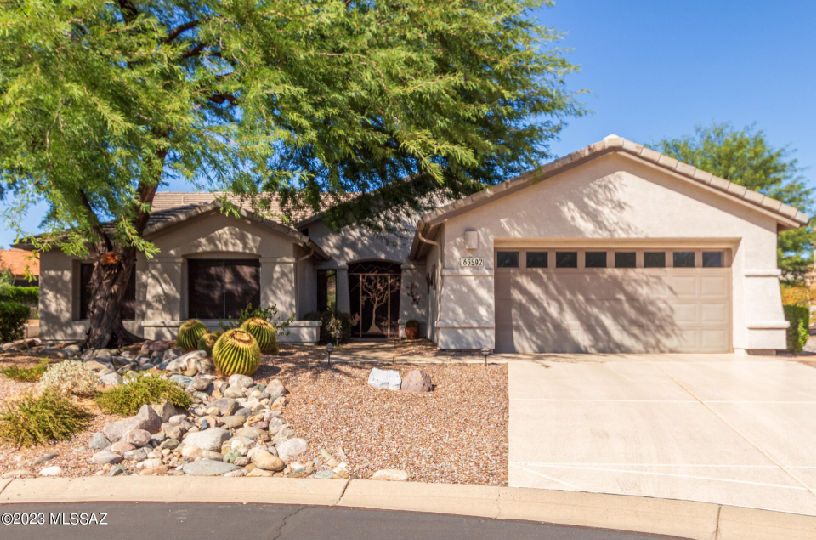
65592 E Rose Crest Drive
Tucson, Arizona 85739 United States
$450,000
- Bed2
- Bath2
- Parking2.00 Garage Spaces
- Sq Ft2,442
- Price Per Sq Ft$184.28
- Lot Size0.18 Acres
- CommunitySaddlebrooke
1 year agoBrokered by



