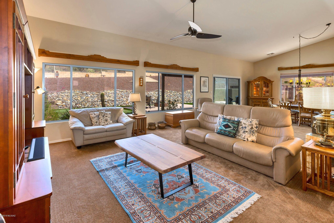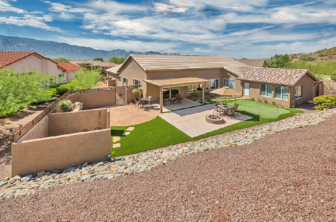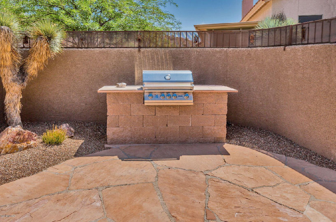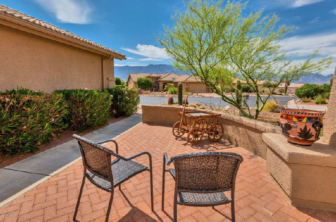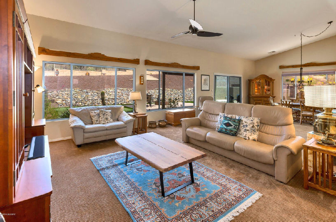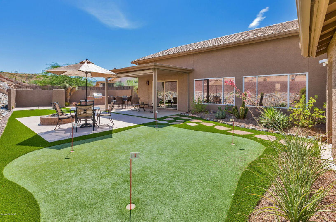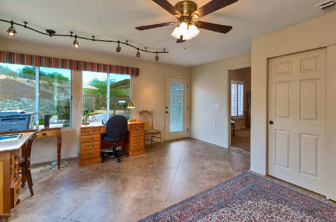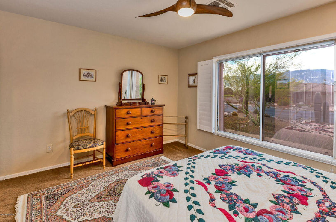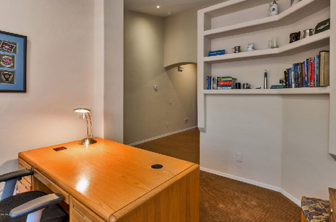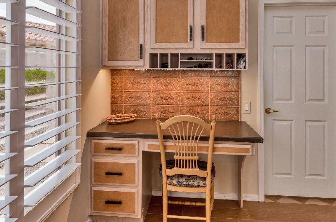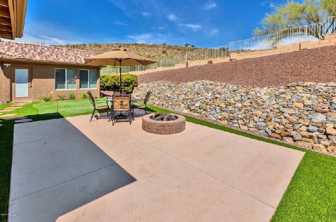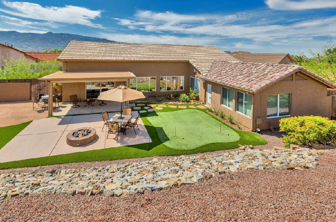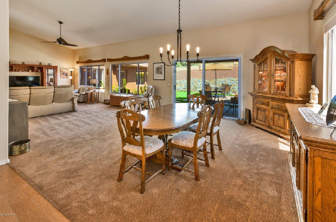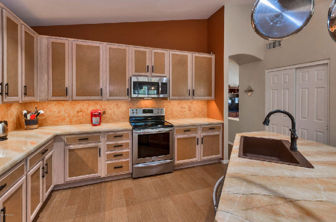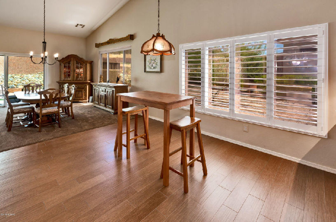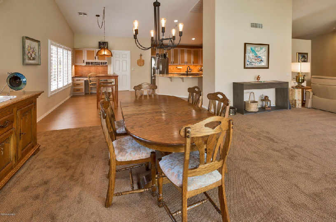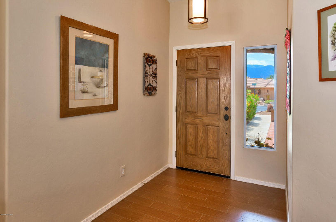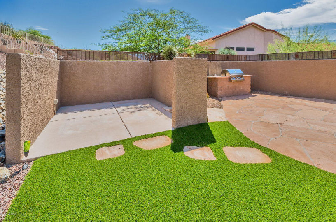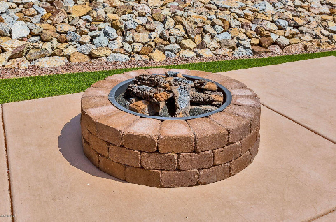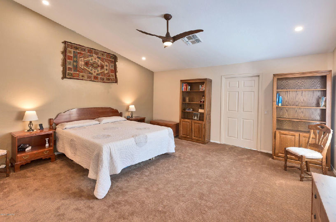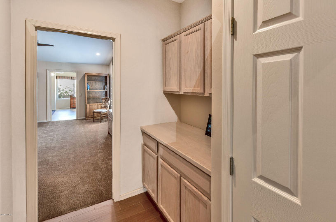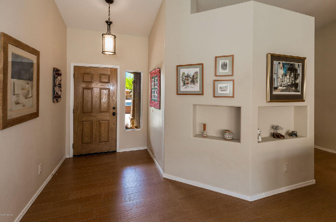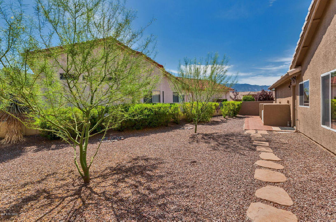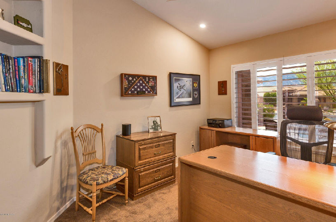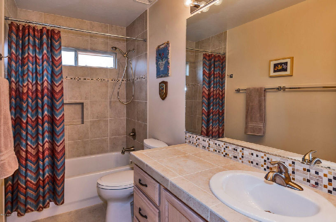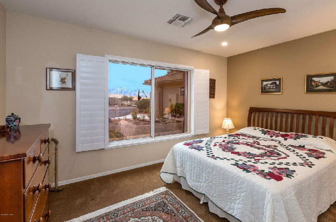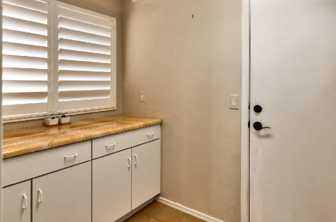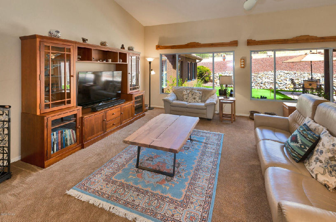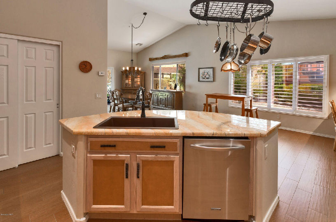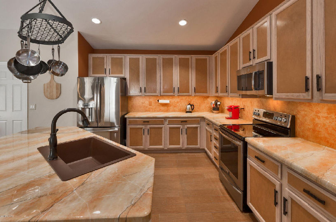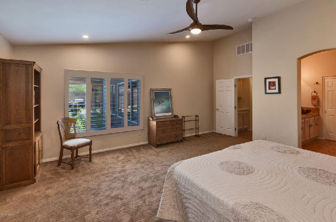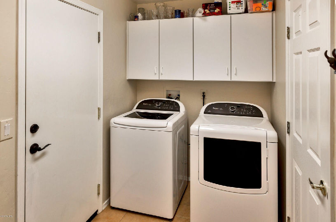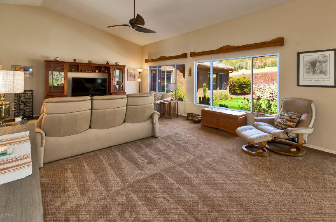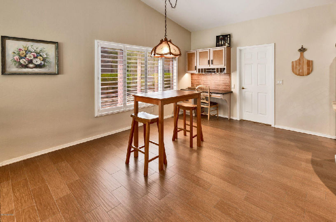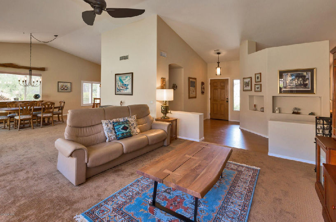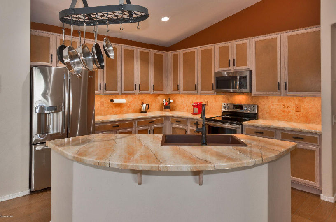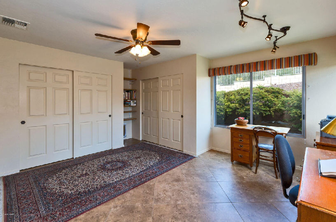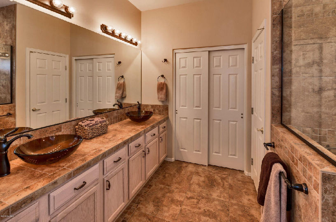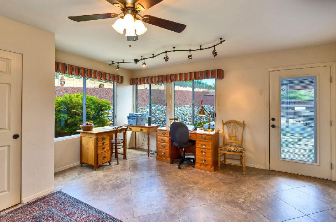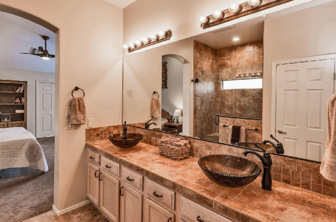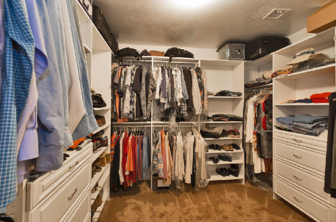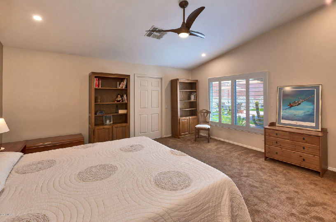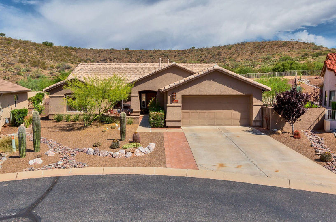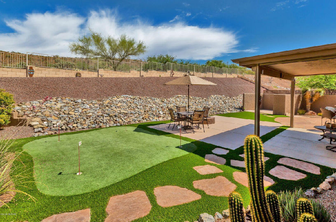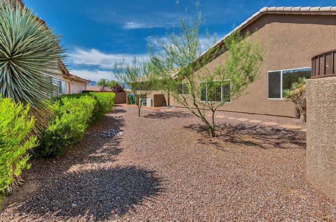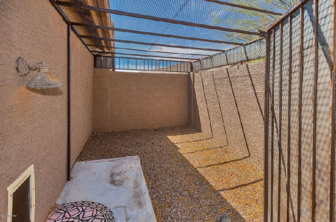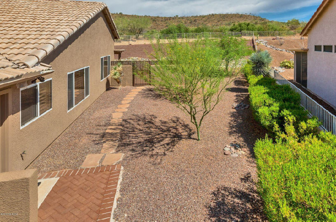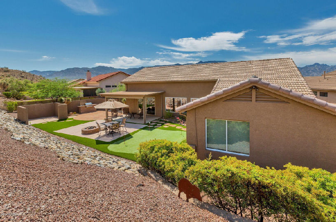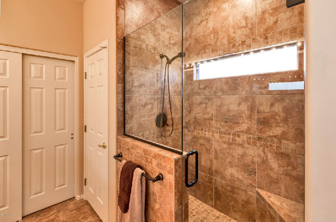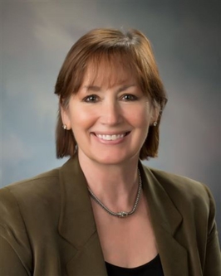Lovely Montana floor plan on over sized pie shaped lot backing up to natural desert! Mountain views from front courtyard, guest bedroom and backyard extended patio. Two bedroom, two bath, den and bonus room off of master bedroom (currently being used as a crafts room). Open floor plan has spacious living and dining areas! Master suite hosts a beautifully updated bath with tile shower, dual sinks and custom closet. Kitchen boasts stainless steel appliances, custom acrylic counters, under cabinet lighting and upgraded cabinets. Private backyard ready to entertain with extended patio, putting green, built in BBQ, electric roll down shades and room for a hot tub! Space on side of home to add golf cart garage! Located in the desirable SaddleBrooke Active Adult Community.
- Bed2
- Bath2
- Parking2.00 Garage Spaces
- Sq Ft2,516
- Lot Size0.32 Acres
- CommunitySaddlebrooke
- Property ID #21918619
5 years ago
Request More Information
Brokered by
Other Listings in Community
-
Sold
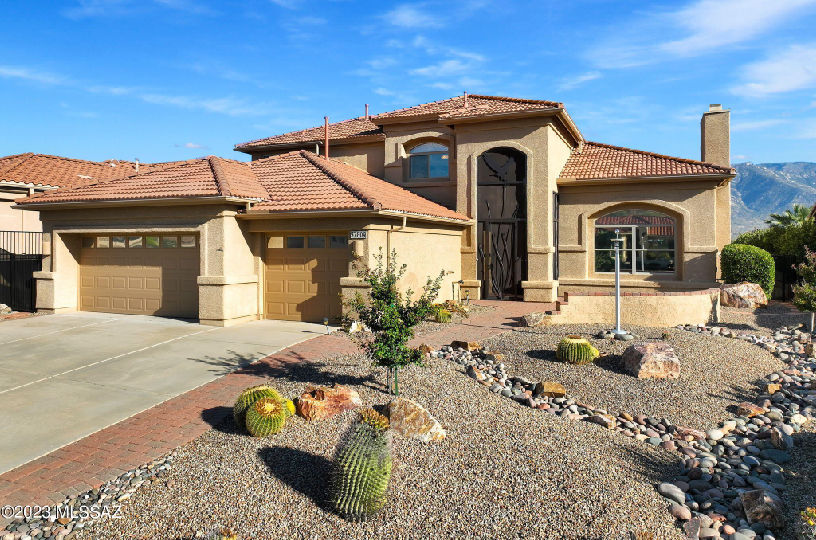
37809 S Skyline Drive
Tucson, Arizona 85739 United States
$765,000
- Bed2
- Bath2
- Parking3.00 Garage Spaces
- Sq Ft3,237
- Price Per Sq Ft$236.33
- Lot Size0.20 Acres
- CommunitySaddlebrooke
1 year agoBrokered by
-
Sold
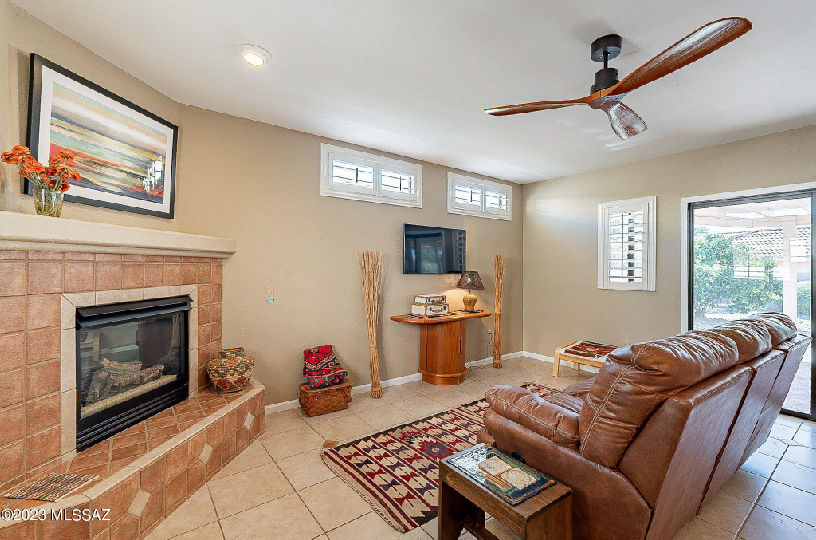
64455 E Idlewind Lane
Tucson, Arizona 85739 United States
$450,000
- Bed2
- Bath2
- Parking2.00 Garage Spaces
- Sq Ft1,870
- Price Per Sq Ft$240.64
- Lot Size0.17 Acres
- CommunitySaddlebrooke
1 year agoBrokered by
-
Sold
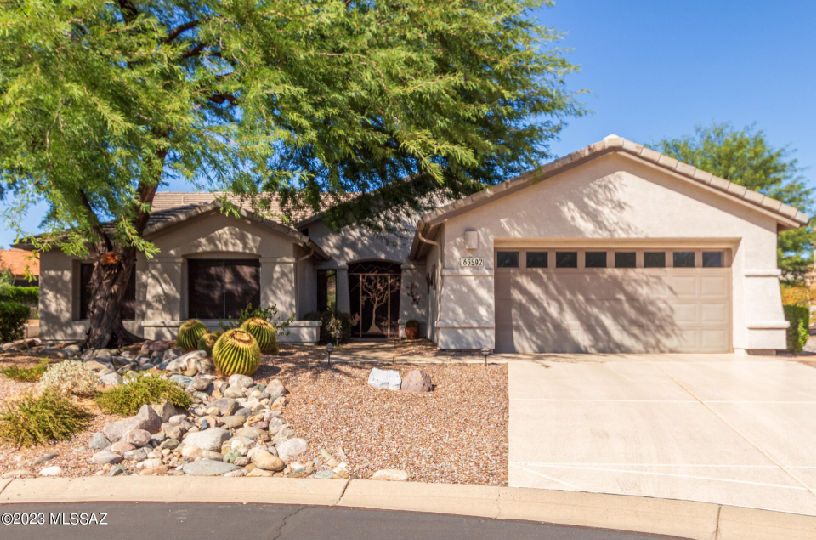
65592 E Rose Crest Drive
Tucson, Arizona 85739 United States
$450,000
- Bed2
- Bath2
- Parking2.00 Garage Spaces
- Sq Ft2,442
- Price Per Sq Ft$184.28
- Lot Size0.18 Acres
- CommunitySaddlebrooke
1 year agoBrokered by



