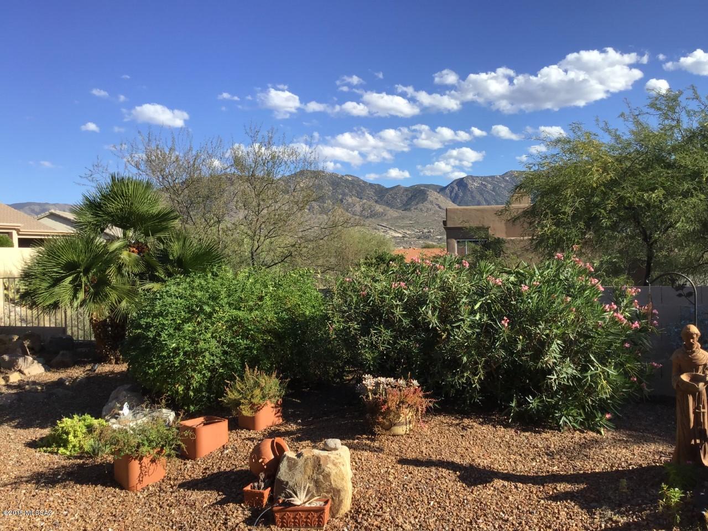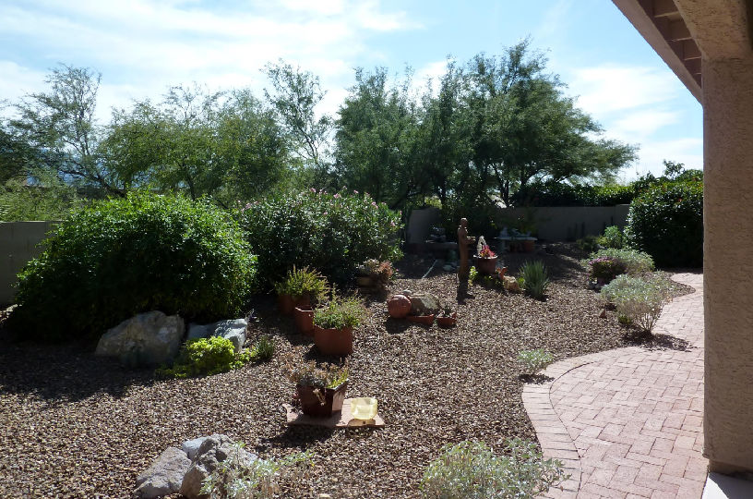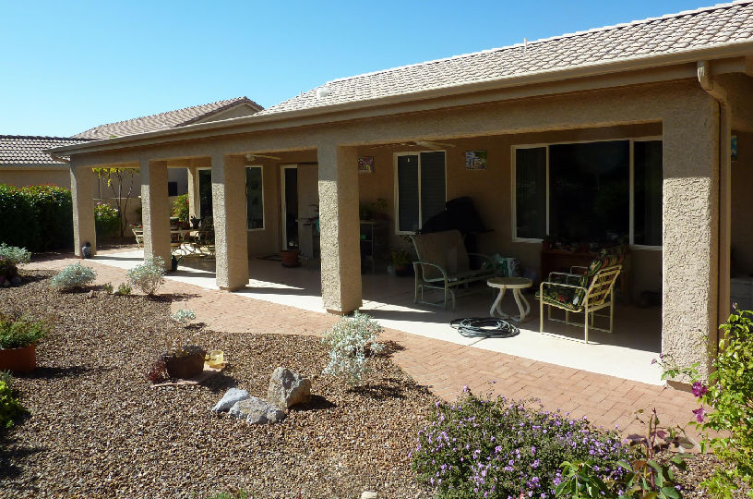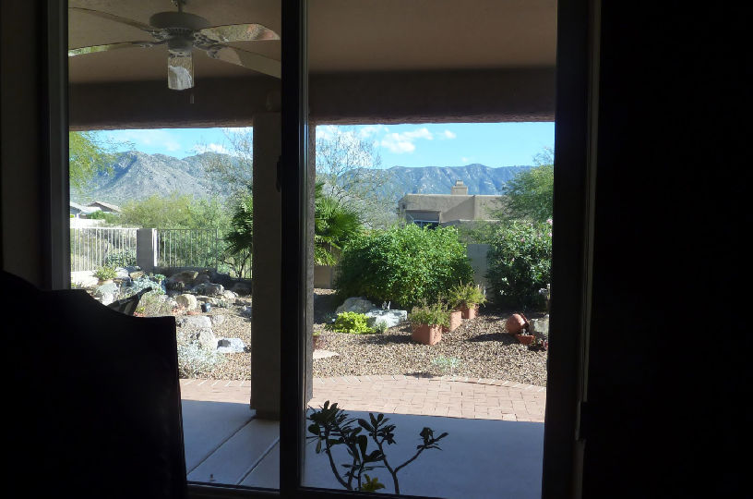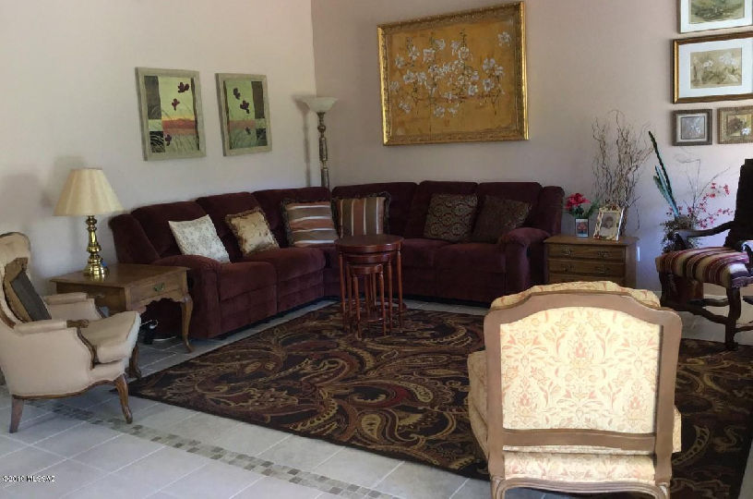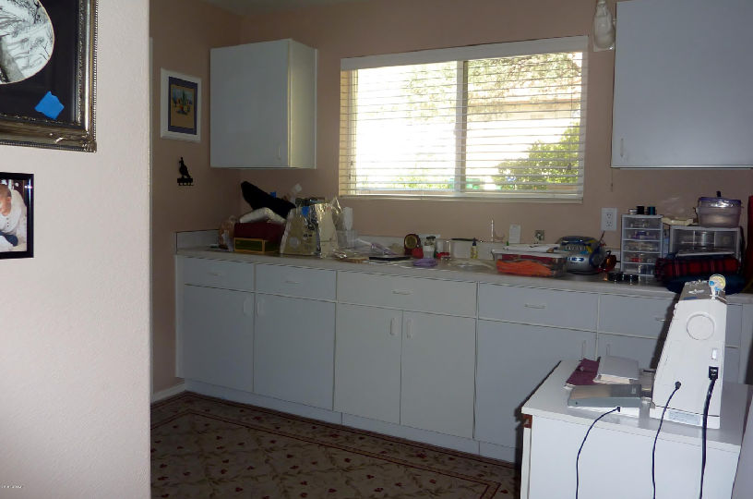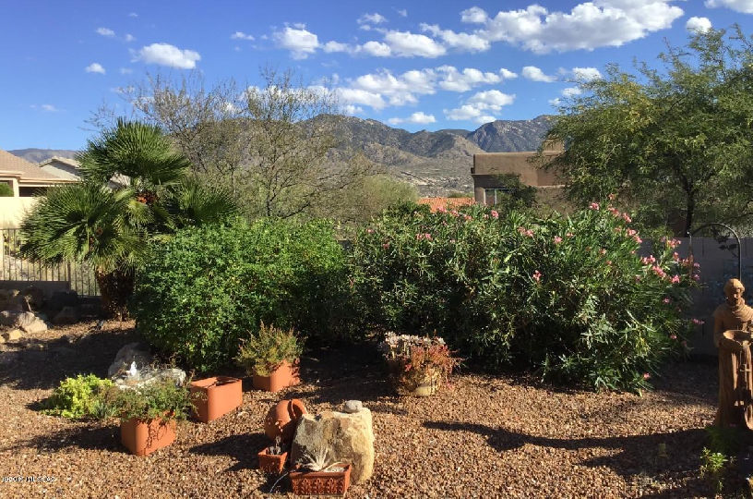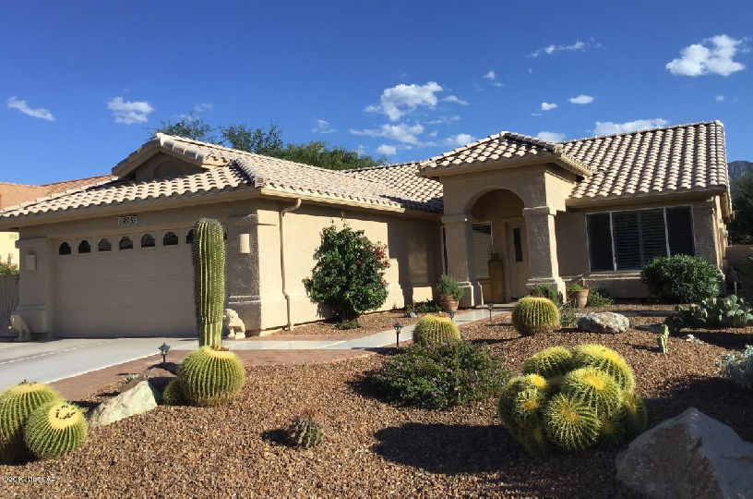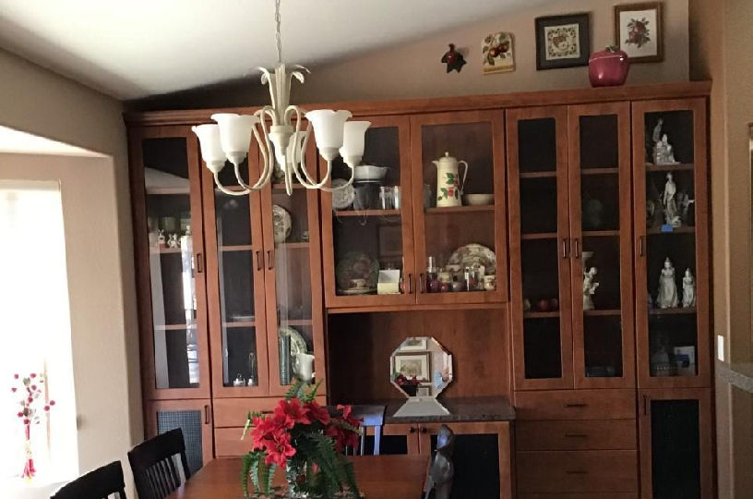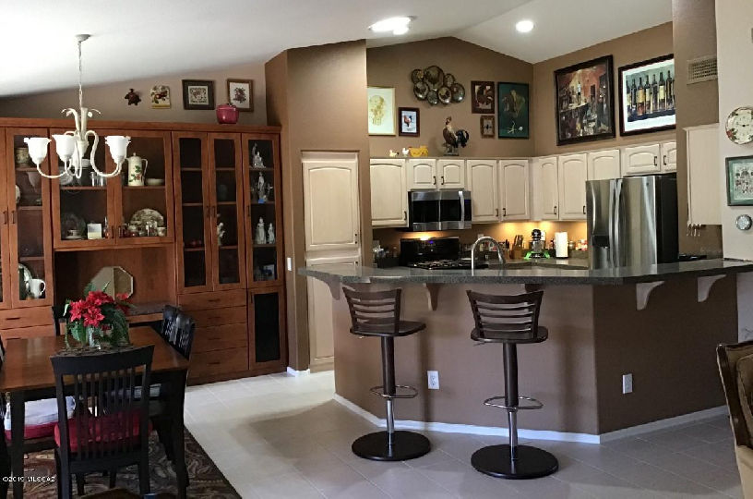Enjoy the Mountain Views from this East Backyard! This attractive home is a Diego plan with the living room converted into a den/office by adding a wall and a 3 ft. arched opening. Another change was made by moving the kitchen forward so the kitchen/LR wall aligns with hall wall creating a more spacious kitchen and nook area. This great room floor plan has tile floors throughout. Kitchen has been updated w/engineered stone counters, SS appliances including a 5 burner gas cook top range and convection combo microwave. Built-in cabinet/hutch in kitchen nook with bay window. Lovely backyard features a full covered patio with stucco columns. Solar tubes, custom window coverings, 2×6 construction, soft water system, vinyl tinted windows, central vacuum system and a 4ft. extended garage.
- Bed2
- Bath2
- Parking2.00 Garage Spaces
- Sq Ft1,600
- Lot Size0.17 Acres
- CommunitySaddlebrooke
- Property ID #21928691
5 years ago
Request More Information
Brokered by
Other Listings in Community
-
Sold
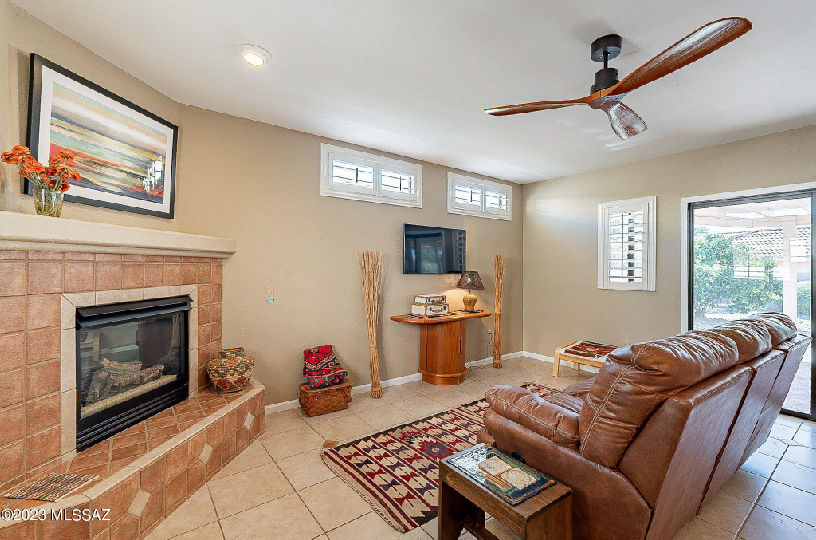
64455 E Idlewind Lane
Tucson, Arizona 85739 United States
$450,000
- Bed2
- Bath2
- Parking2.00 Garage Spaces
- Sq Ft1,870
- Price Per Sq Ft$240.64
- Lot Size0.17 Acres
- CommunitySaddlebrooke
1 year agoBrokered by
-
Sold
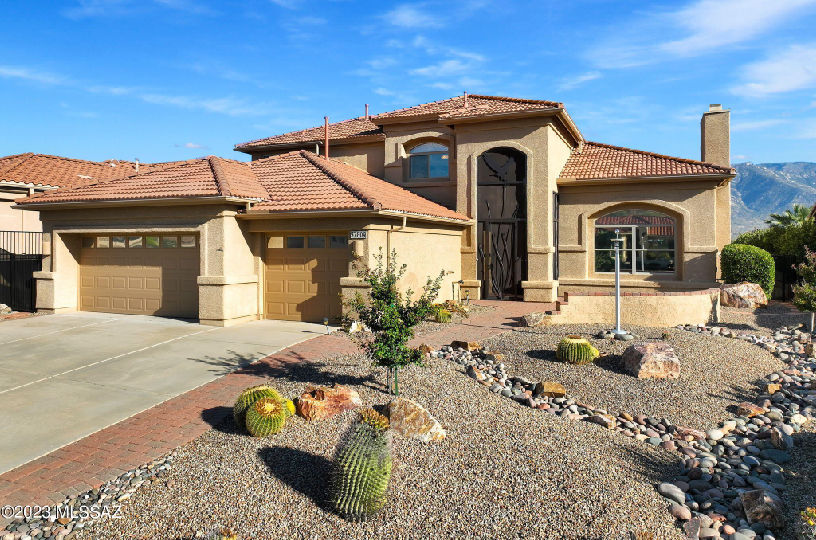
37809 S Skyline Drive
Tucson, Arizona 85739 United States
$765,000
- Bed2
- Bath2
- Parking3.00 Garage Spaces
- Sq Ft3,237
- Price Per Sq Ft$236.33
- Lot Size0.20 Acres
- CommunitySaddlebrooke
1 year agoBrokered by
-
Sold
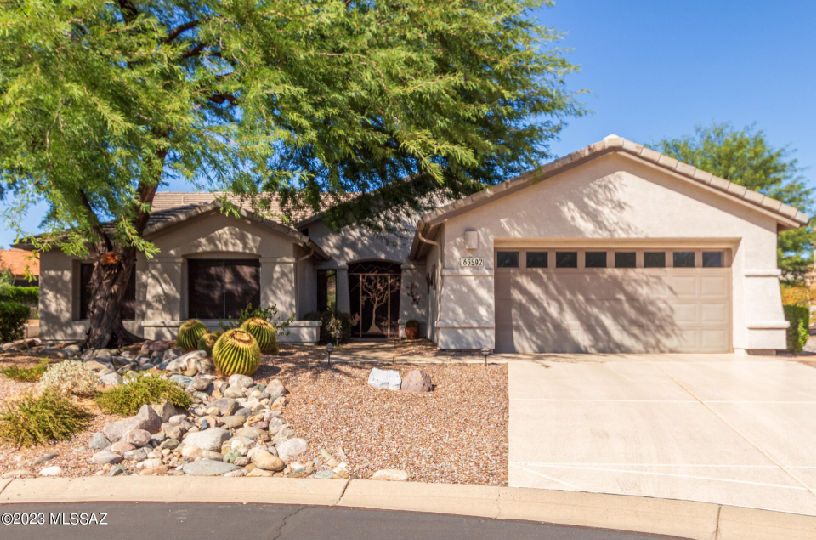
65592 E Rose Crest Drive
Tucson, Arizona 85739 United States
$450,000
- Bed2
- Bath2
- Parking2.00 Garage Spaces
- Sq Ft2,442
- Price Per Sq Ft$184.28
- Lot Size0.18 Acres
- CommunitySaddlebrooke
1 year agoBrokered by



