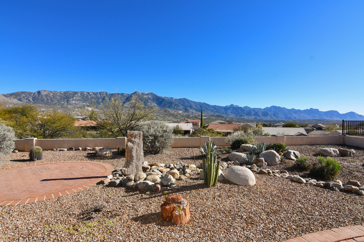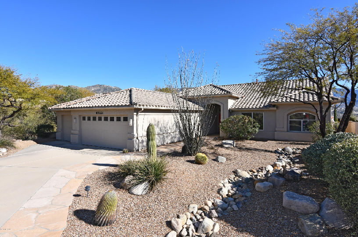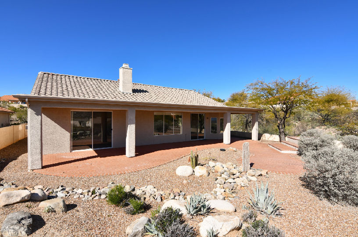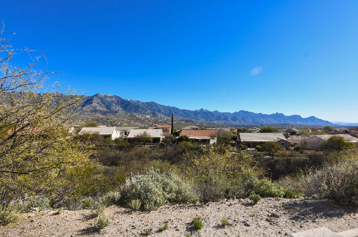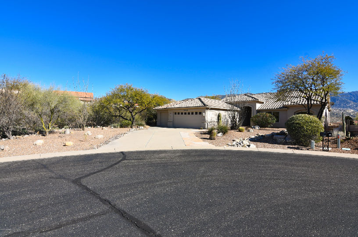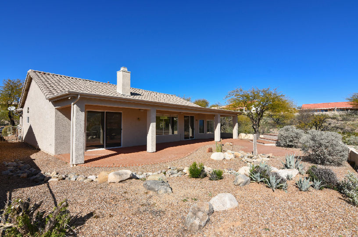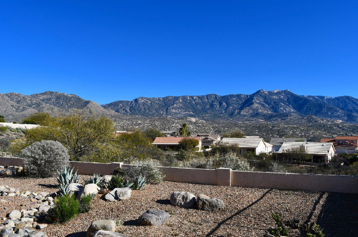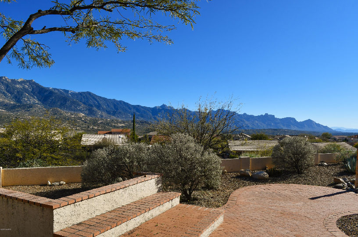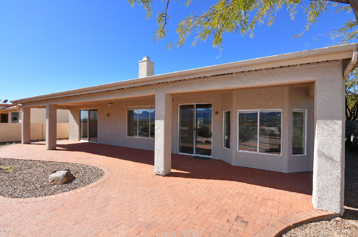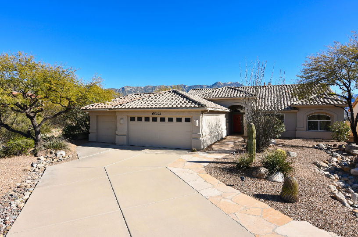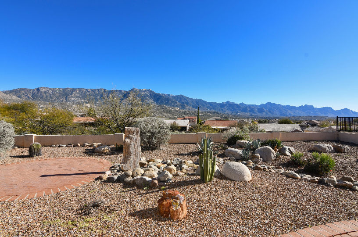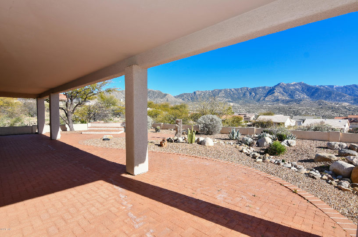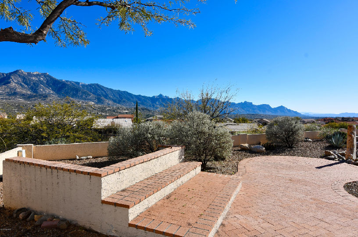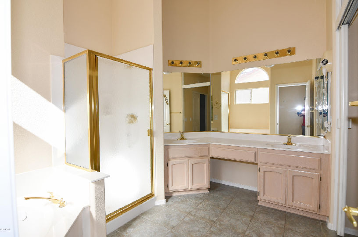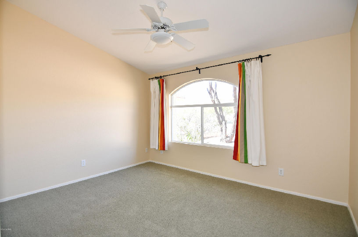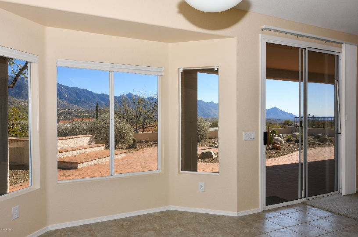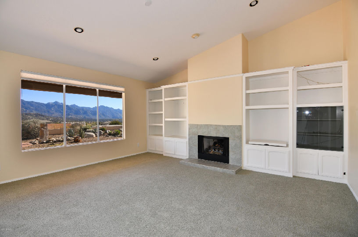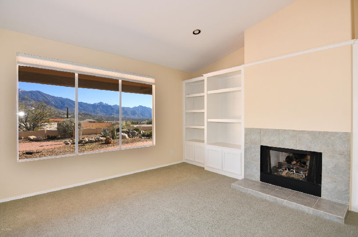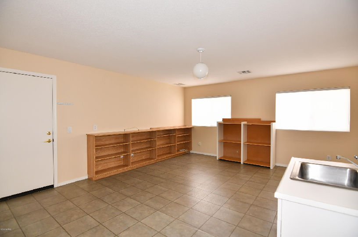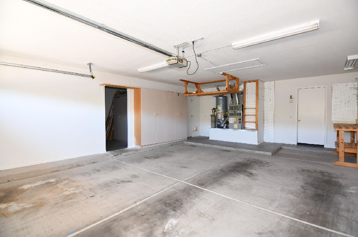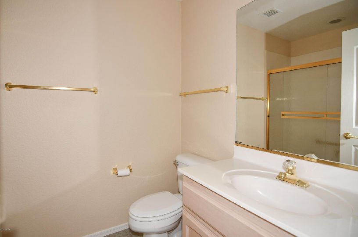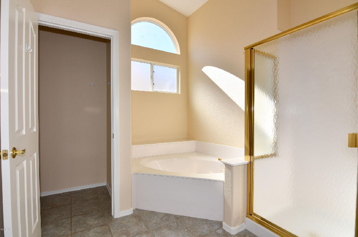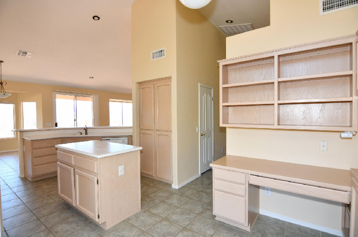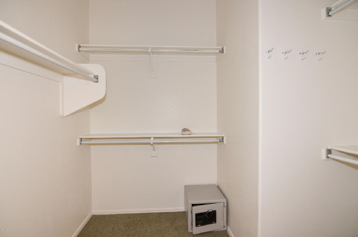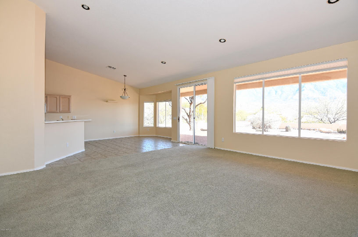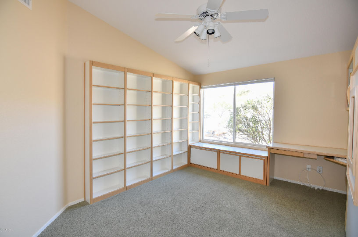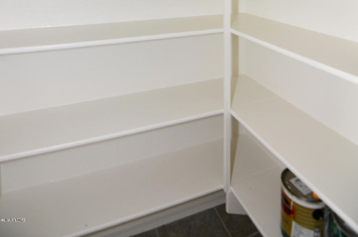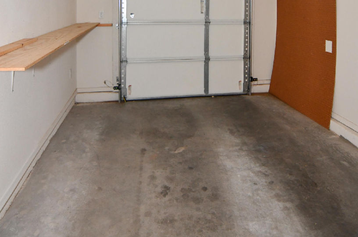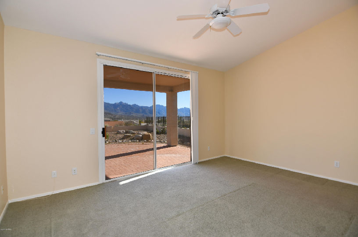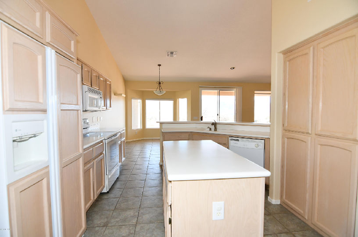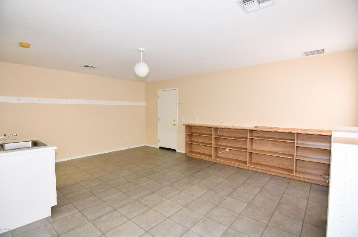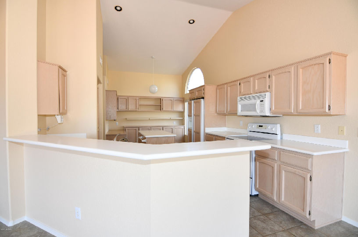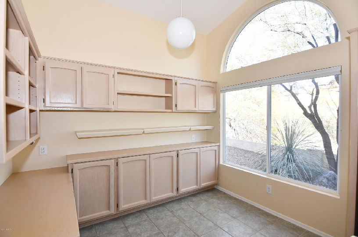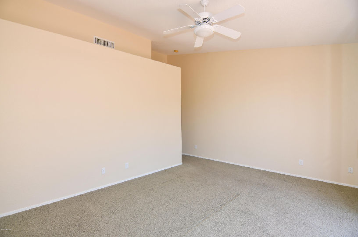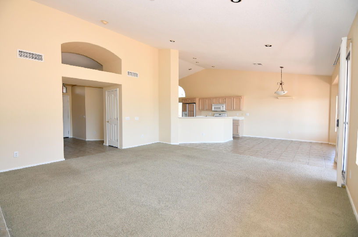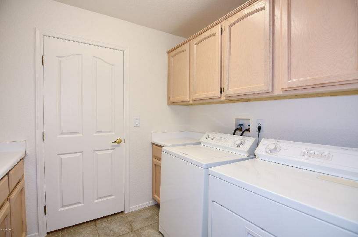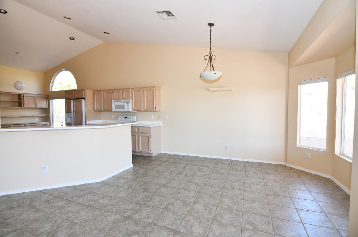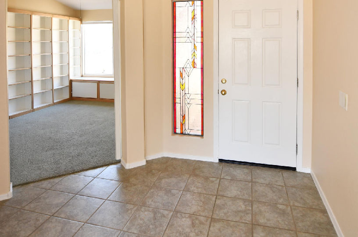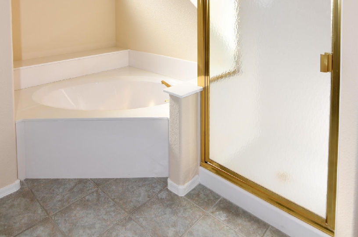Stunning Catalina Mountain Views From Inside & Out of this Lariat Model. Situated on a Tremendously Tranquil Cul-de-Sac Lot Surrounded Open Space. Open Great Room Design with Vaulted Ceilings, Warm & Inviting Fireplace & Picture Windows Capturing the Mountain Views. Bright Kitchen with Center Island, Breakfast Bar, Walk-in Pantry & Sunny Breakfast Nook. Dining Area with Bay Windows. Spacious Master Suite with Views & Walk-in Closet. Generous Master Bath with Garden Tub, Separate Shower & Double Sink Vanity. Comfortable Guest Room & Full Guest Bath. Den with Built-ins. Huge Hobby/Bonus Room & Laundry Room. Extended 3-Car Garage with Storage Cabinets. Private & Peaceful Outdoor Living Space with Full Length Covered Porch, Extended Brick Paver Patio & Sweeping Catalina Mountain Views.
- Bed2
- Bath2
- Parking3.00 Garage Spaces
- Sq Ft2,394
- Lot Size0.21 Acres
- CommunitySaddlebrooke
- Property ID #22005871
5 years ago
Request More Information
Brokered by
Other Listings in Community
-
Sold
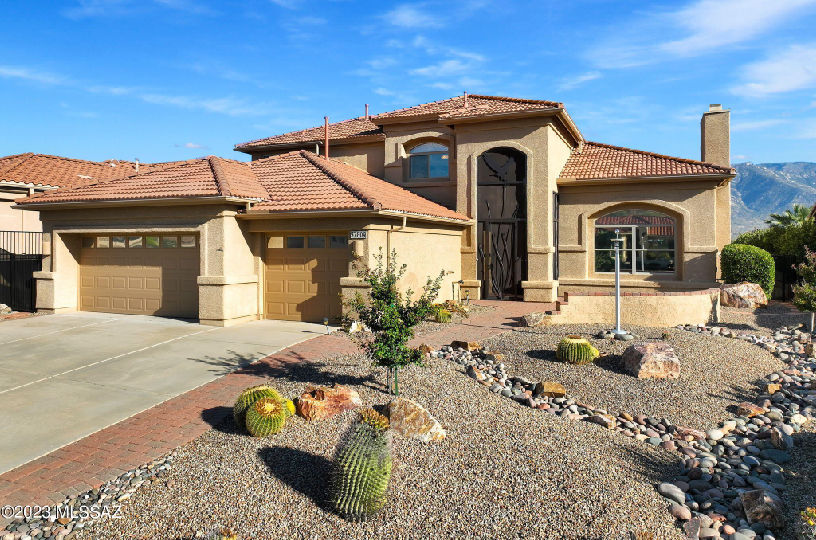
37809 S Skyline Drive
Tucson, Arizona 85739 United States
$765,000
- Bed2
- Bath2
- Parking3.00 Garage Spaces
- Sq Ft3,237
- Price Per Sq Ft$236.33
- Lot Size0.20 Acres
- CommunitySaddlebrooke
1 year agoBrokered by
-
Sold
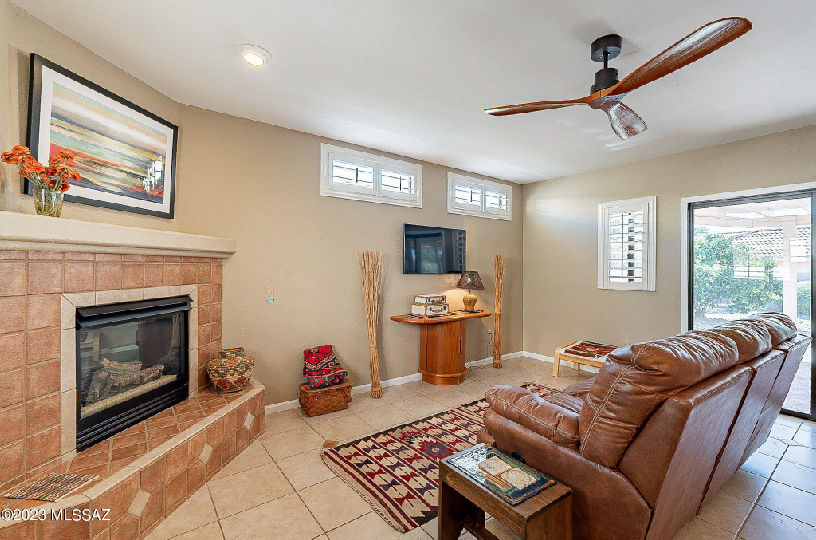
64455 E Idlewind Lane
Tucson, Arizona 85739 United States
$450,000
- Bed2
- Bath2
- Parking2.00 Garage Spaces
- Sq Ft1,870
- Price Per Sq Ft$240.64
- Lot Size0.17 Acres
- CommunitySaddlebrooke
1 year agoBrokered by
-
Sold
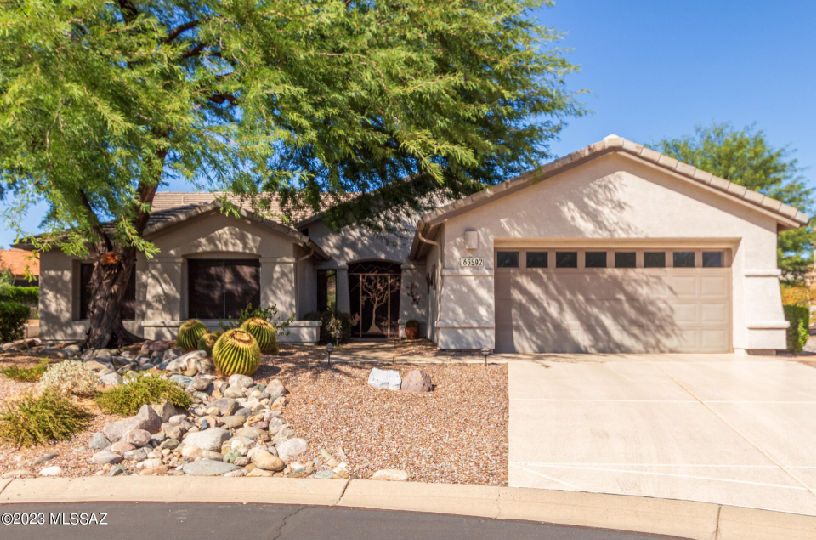
65592 E Rose Crest Drive
Tucson, Arizona 85739 United States
$450,000
- Bed2
- Bath2
- Parking2.00 Garage Spaces
- Sq Ft2,442
- Price Per Sq Ft$184.28
- Lot Size0.18 Acres
- CommunitySaddlebrooke
1 year agoBrokered by



