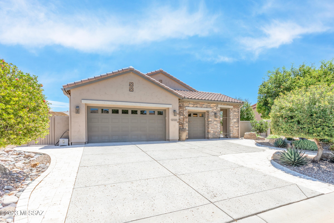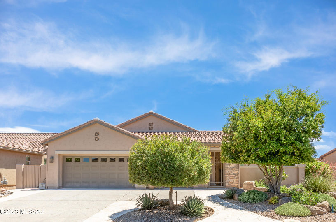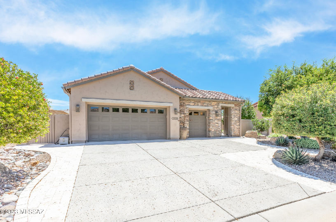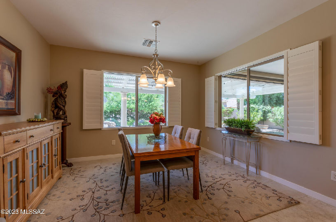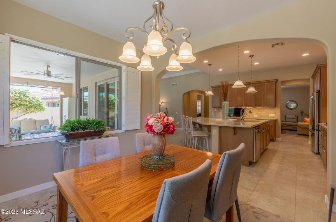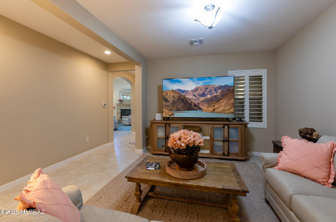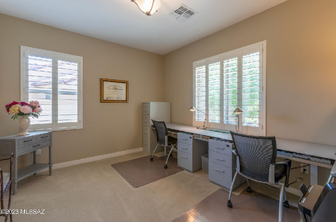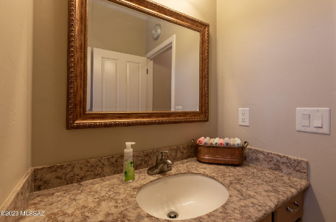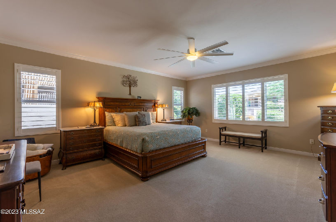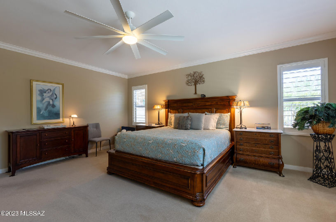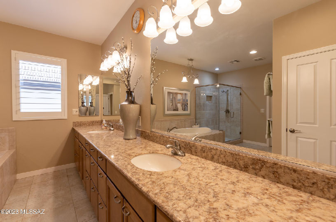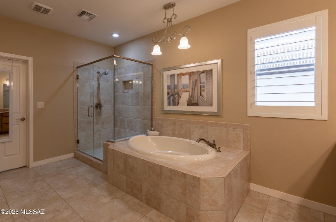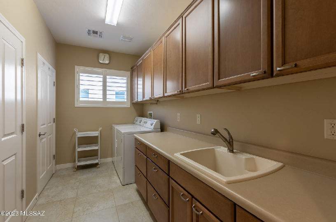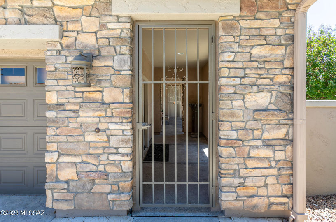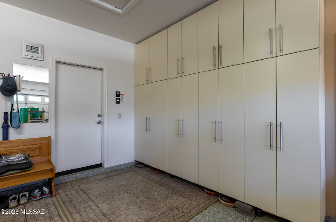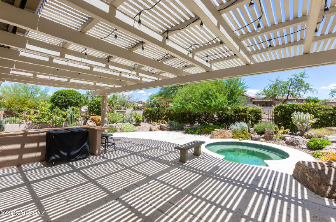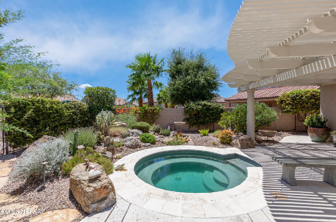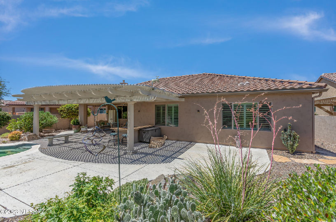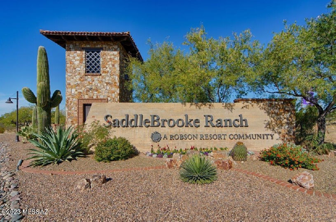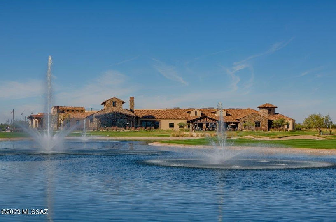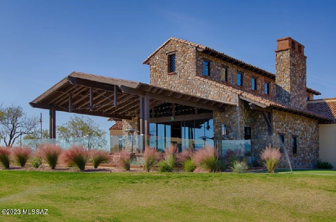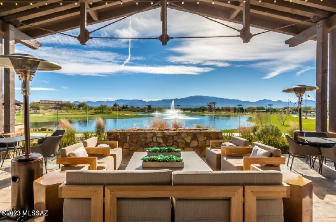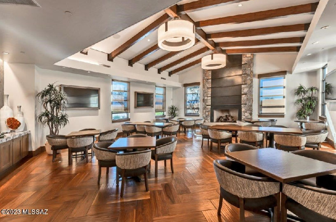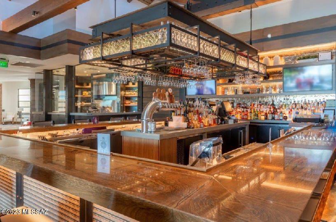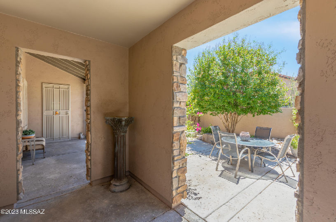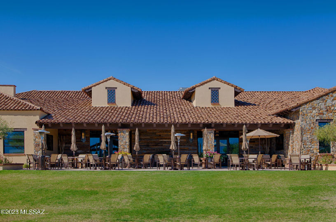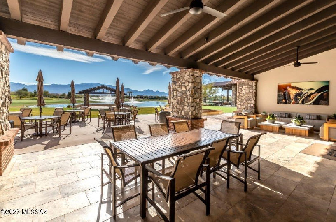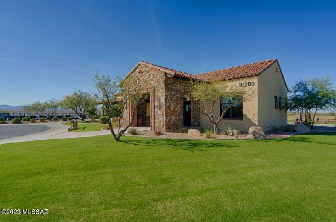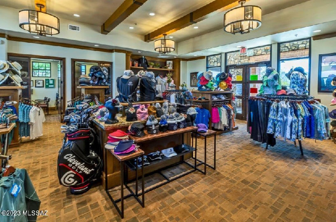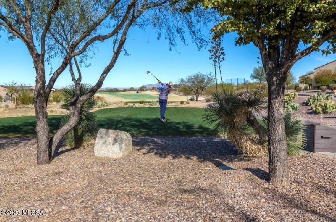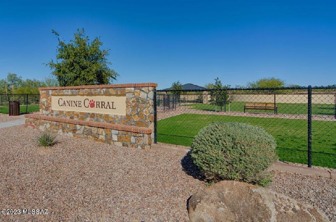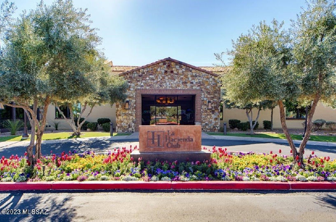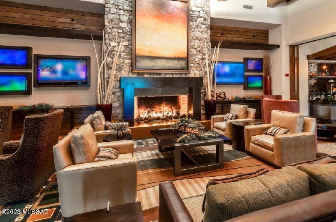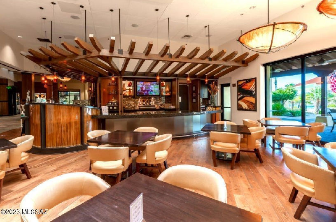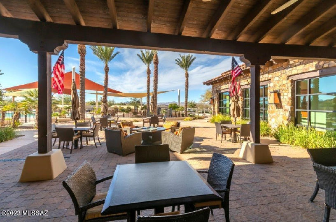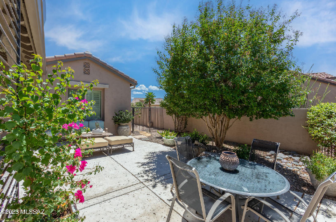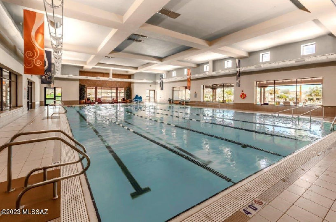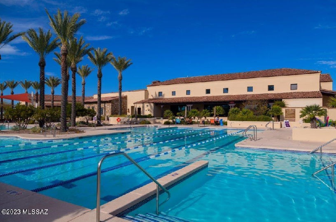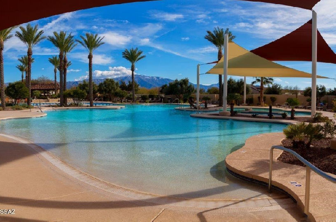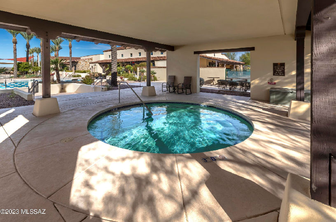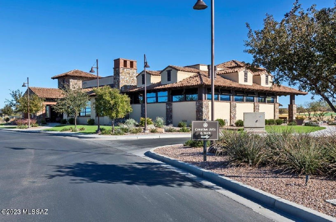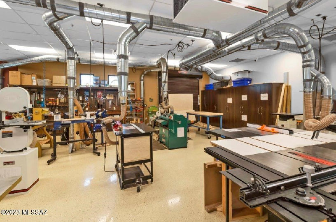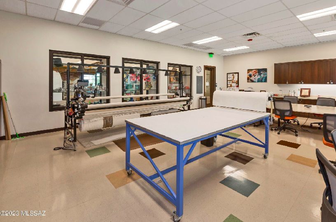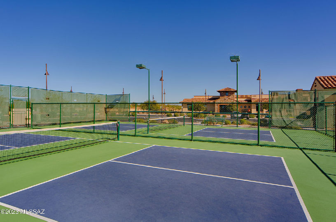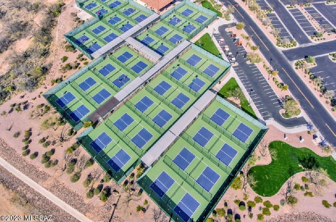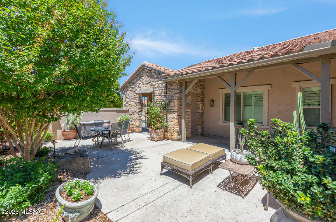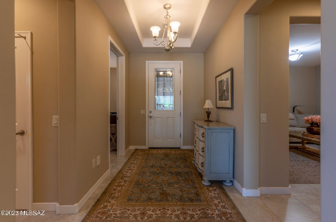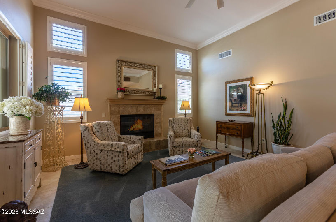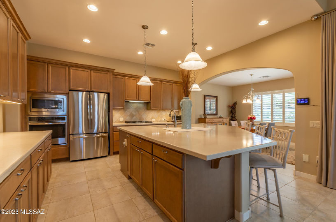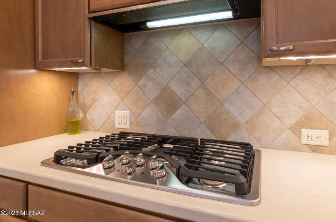This classic Verano Model with 2576 sq. ft. of beautifully appointed extras is the perfect house to have in your retirement years. Mature landscaping: fencing and walls create privacy and beauty. A full house water softener and conditioner are coupled with a circulating water loop. Garage and Golf Cart Garage have extensive cabinetry; epoxy surface; 4 ft. extension. Concrete is salt treated. This design started out right by using 2×6 studs in the walls and higher R-value insulation. The Great Room has a Gas Fireplace, and Crown Molding. It is separated from the Chef’s Kitchen by an extra-large Island with quartz Countertops. Kitchen cabinets are upgraded. A Breakfast Nook is just off the kitchen with views into the enlarged courtyard and backyard. A Ramada is a backyard
- Bed2
- Bath3
- Parking2.00 Garage Spaces
- Sq Ft2,590
- Price Per Sq Ft$308.07
- Lot Size0.22 Acres
- CommunitySaddlebrooke Ranch
- Property ID #22316797
1 year ago
Request More Information
Brokered by
Other Listings in Community
-
Active Reduced
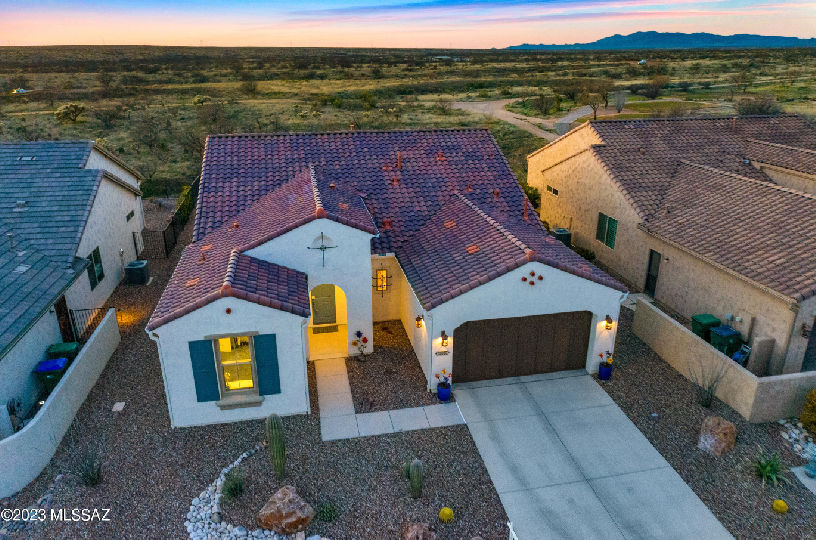
59860 E Jacaranda Place
Oracle, Arizona 85623 United States
$585,000
- Bed2
- Bath3
- Parking2.00 Garage Spaces
- Sq Ft2,126
- Price Per Sq Ft$275.16
- Lot Size0.16 Acres
- CommunitySaddlebrooke Ranch
1 year agoBrokered by
-
Active Reduced
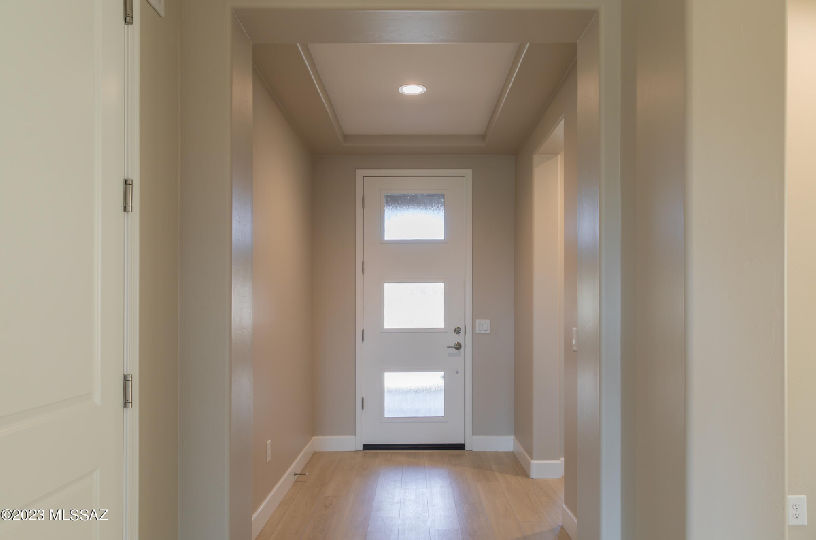
61045 E Flint Drive
Oracle, Arizona 85623 United States
$534,950
- Bed2
- Bath3
- Parking2.00 Garage Spaces
- Sq Ft1,655
- Price Per Sq Ft$323.23
- Lot Size0.10 Acres
- CommunitySaddlebrooke Ranch
1 year agoBrokered by
-
Active Reduced
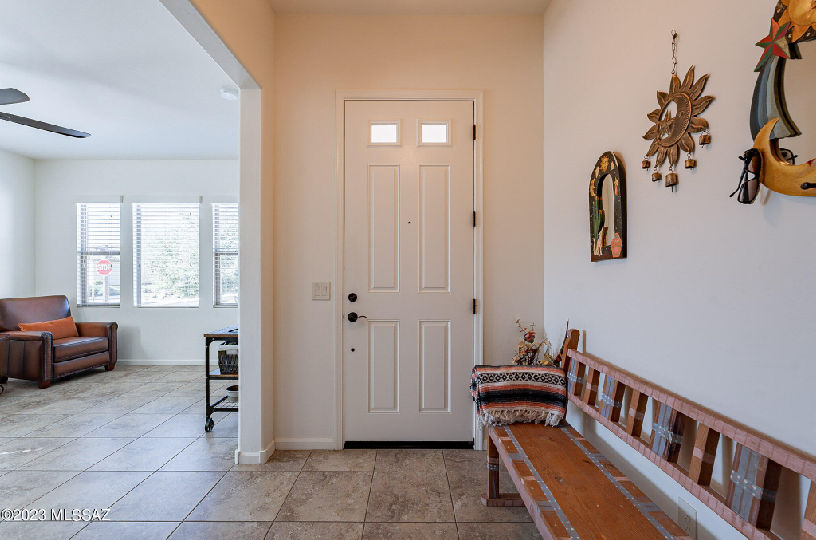
31785 S Agarita Drive
Oracle, Arizona 85623 United States
$610,000
- Bed2
- Bath3
- Parking2.50 Garage Spaces
- Sq Ft2,017
- Price Per Sq Ft$302.43
- Lot Size0.21 Acres
- CommunitySaddlebrooke Ranch
1 year agoBrokered by



