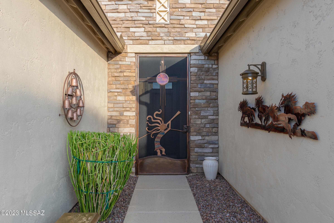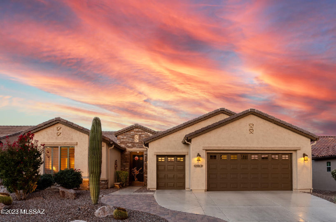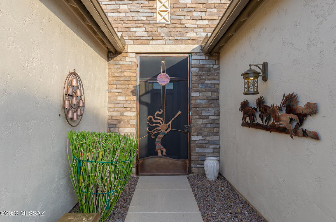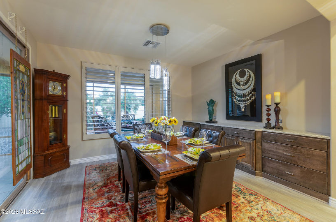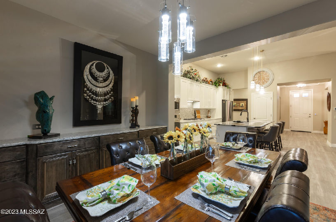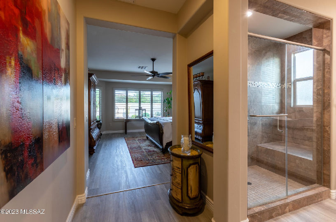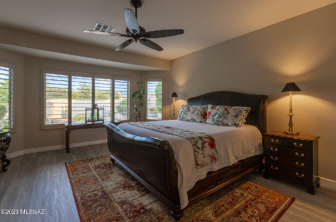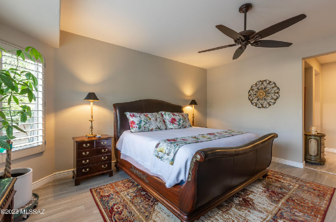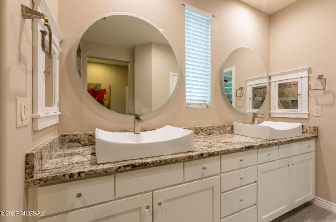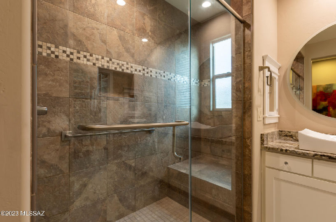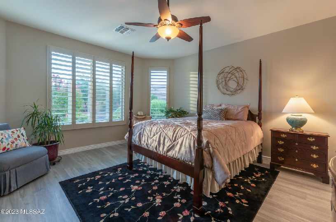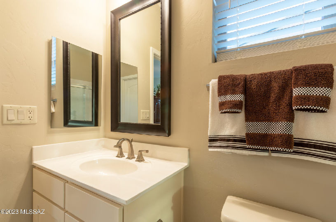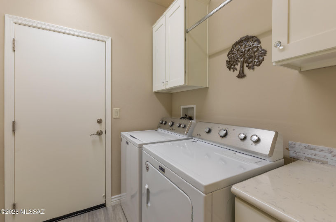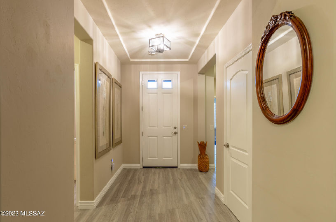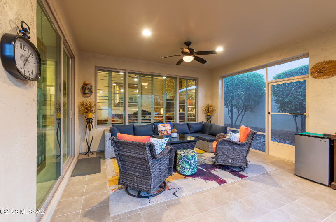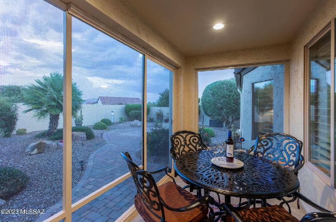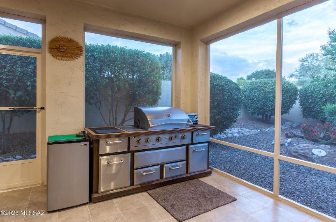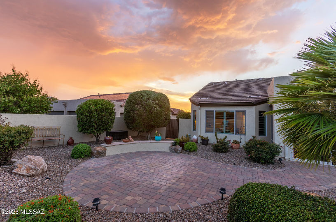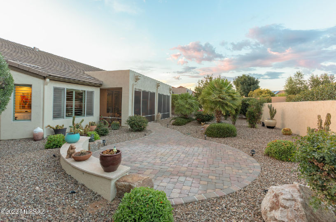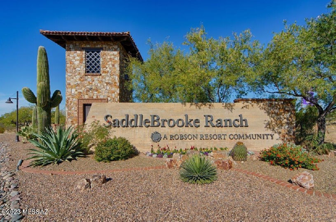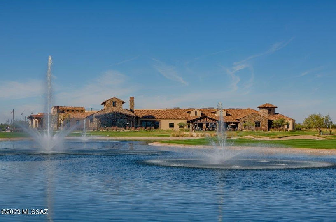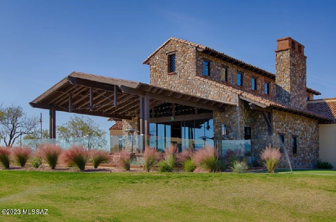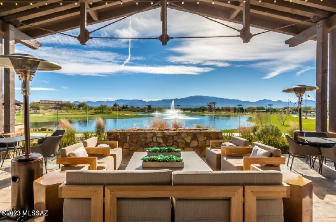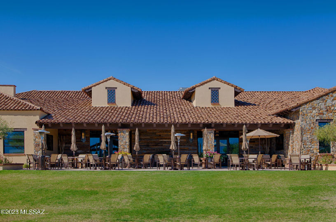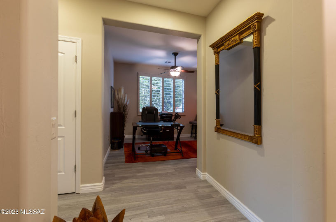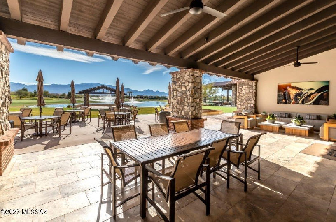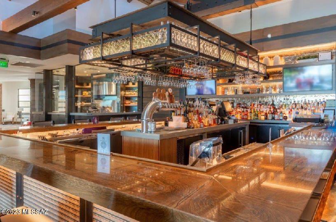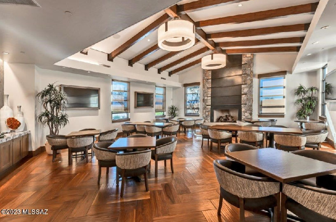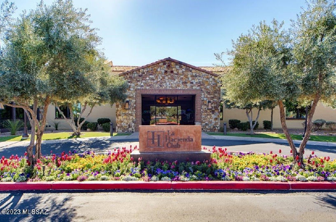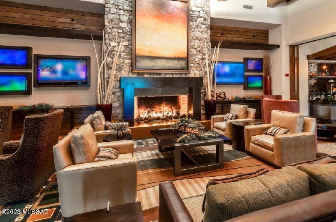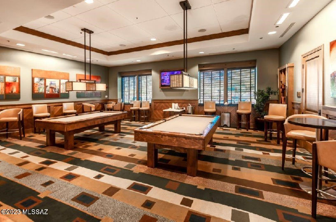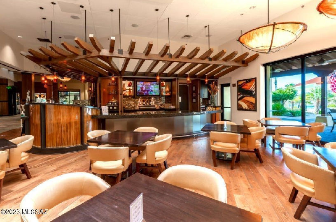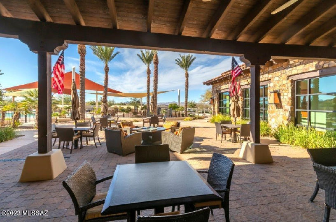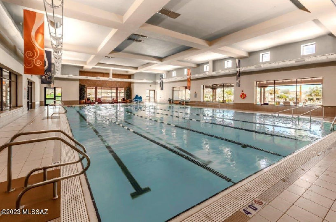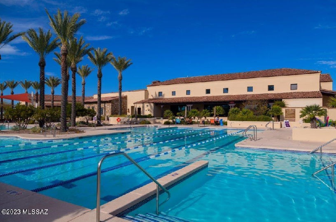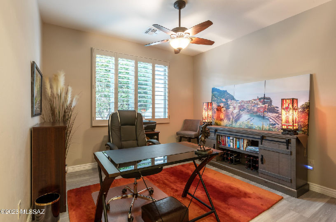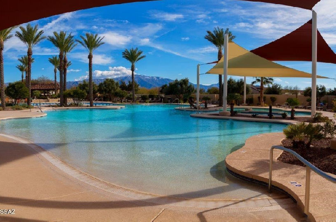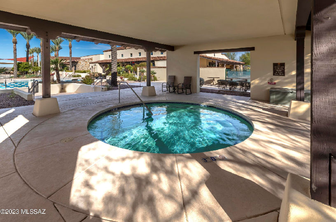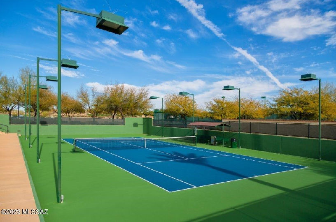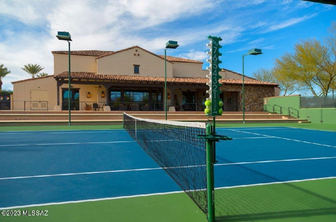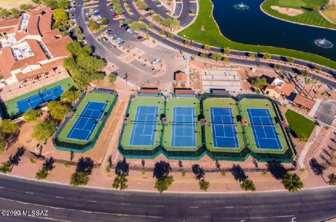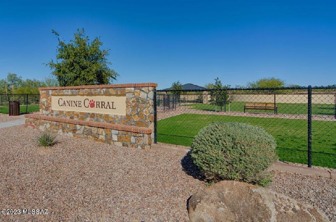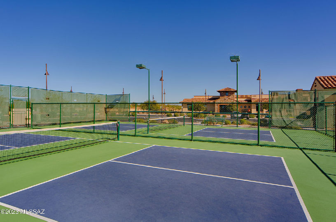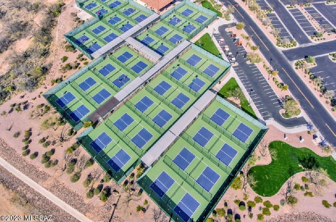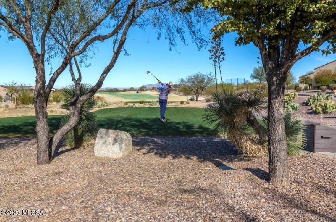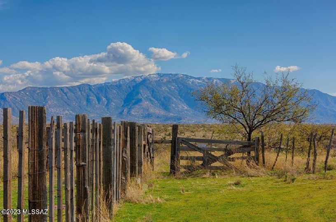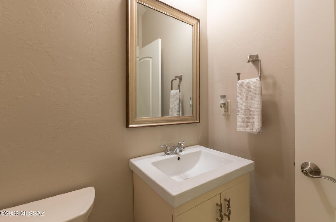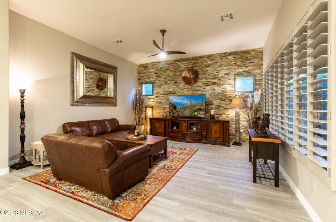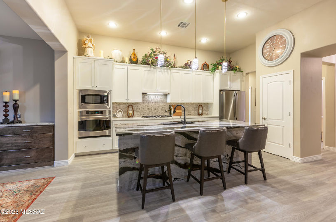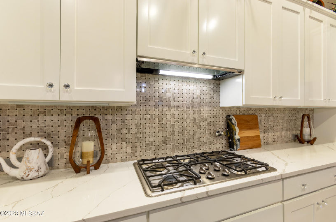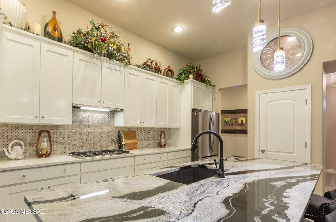This beautiful 2222 Sq. Ft. Cortez Exterior Design A home has been meticulously updated and is a very well-maintained home by the current owners. This home comprises 2-Bedroom En-Suites that have both been extended; Powder Room; Great Room; Dining Room; Spacious Den, that could be easily turned into a 3rd bedroom; Grand Kitchen Island; Generous Walk-in Closet in Primary Suite; Primary Bath 42” x 60” Shower and Built-in Seat; Walk-in Closet in Bedroom 2 En-Suite; Separate Laundry Room; Deep 2-Car Garage (Extended 4-feet) w/Golf Cart Garage & Custom-made Storage Cabinets; ”Screened-In” 192 sq. ft. of Covered Outdoor Living Space w/additional Covered patio ”bump-out” that nearly triples the coverage under roof; and 9′ & 11′ Ceiling Heights throughout the home. The Garage has epoxy coat
- Bed2
- Bath3
- Parking2.00 Garage Spaces
- Sq Ft2,222
- Price Per Sq Ft$328.51
- Lot Size0.20 Acres
- CommunitySaddlebrooke Ranch
- Property ID #22315755
9 months ago
Request More Information
Brokered by
Other Listings in Community
-
Active
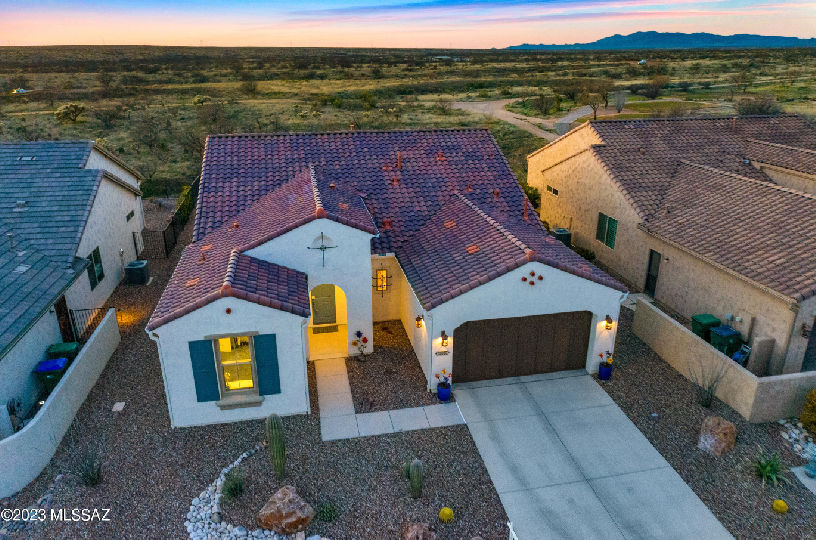
59860 E Jacaranda Place
Oracle, Arizona 85623 United States
$585,000
- Bed2
- Bath3
- Parking2.00 Garage Spaces
- Sq Ft2,126
- Price Per Sq Ft$275.16
- Lot Size0.16 Acres
- CommunitySaddlebrooke Ranch
6 months agoBrokered by
-
Active
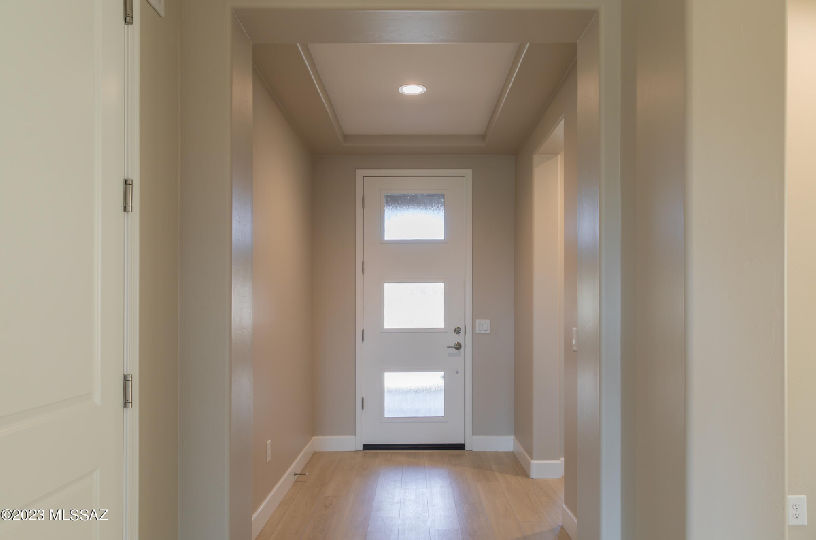
61045 E Flint Drive
Oracle, Arizona 85623 United States
$534,950
- Bed2
- Bath3
- Parking2.00 Garage Spaces
- Sq Ft1,655
- Price Per Sq Ft$323.23
- Lot Size0.10 Acres
- CommunitySaddlebrooke Ranch
6 months agoBrokered by
-
Active
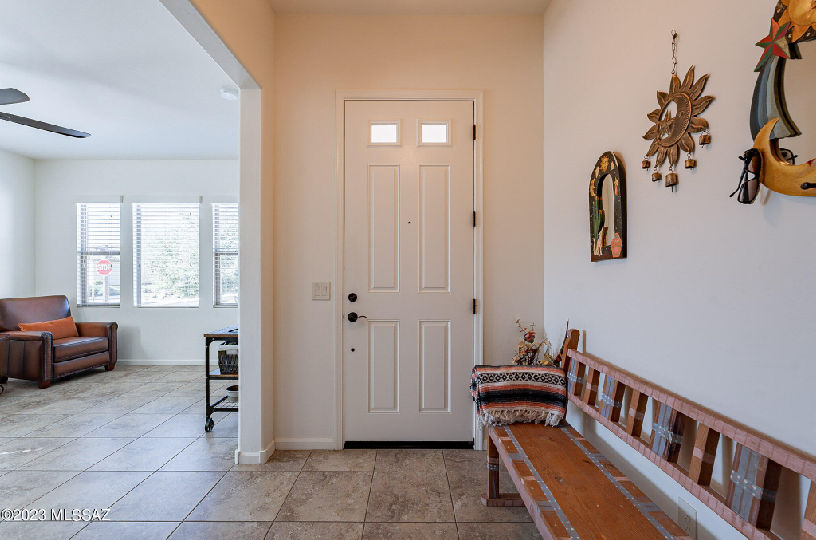
31785 S Agarita Drive
Oracle, Arizona 85623 United States
$610,000
- Bed2
- Bath3
- Parking2.50 Garage Spaces
- Sq Ft2,017
- Price Per Sq Ft$302.43
- Lot Size0.21 Acres
- CommunitySaddlebrooke Ranch
7 months agoBrokered by



