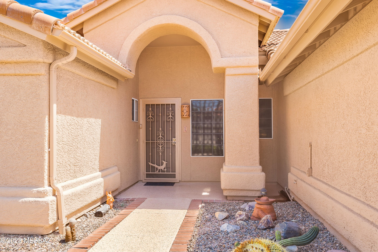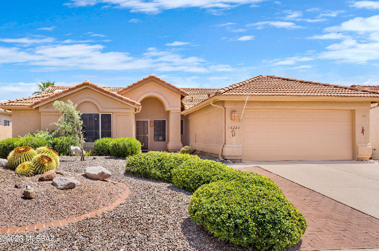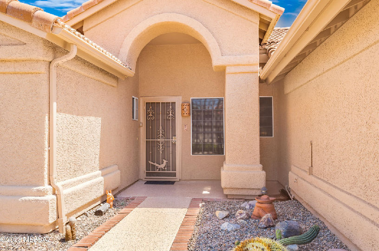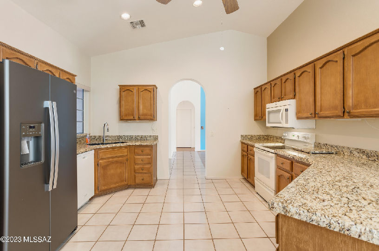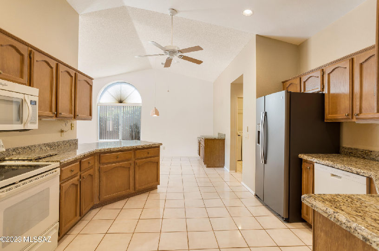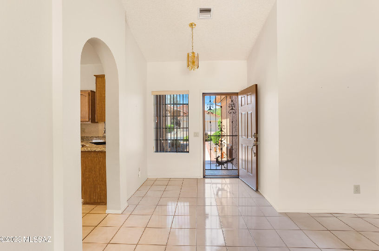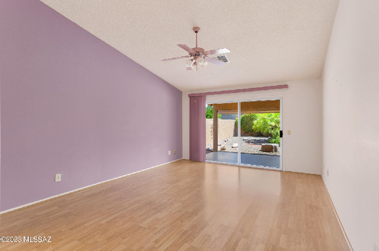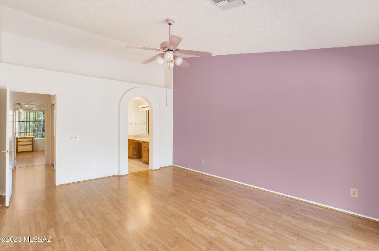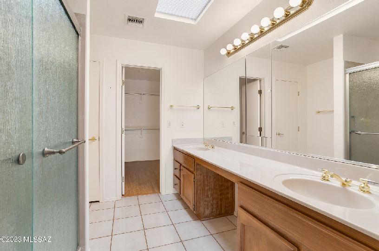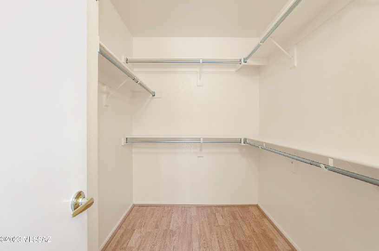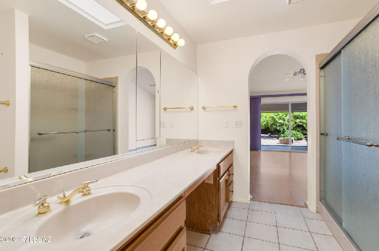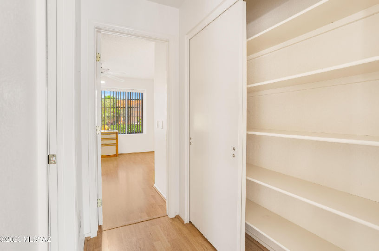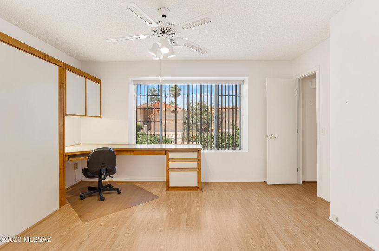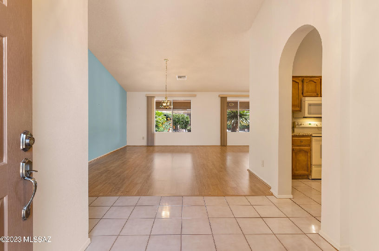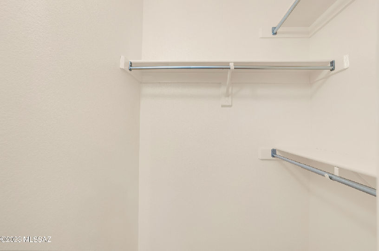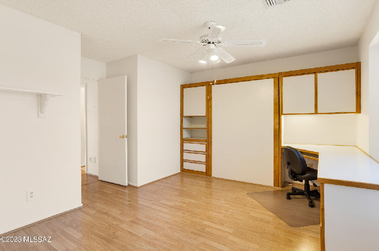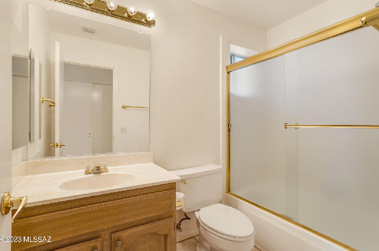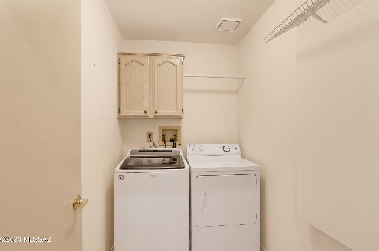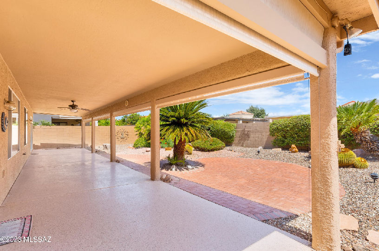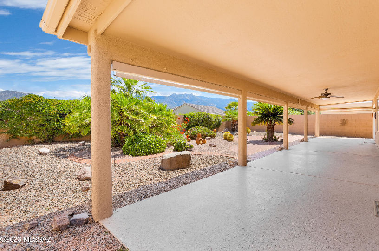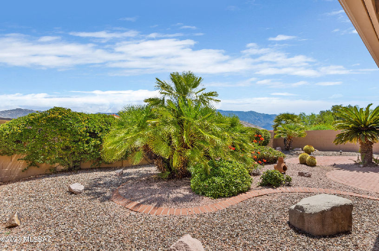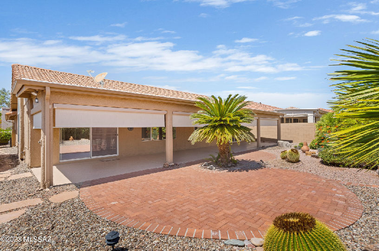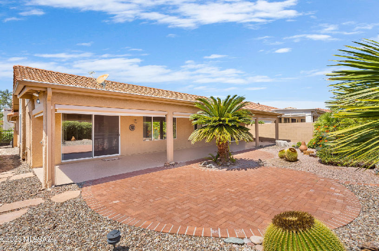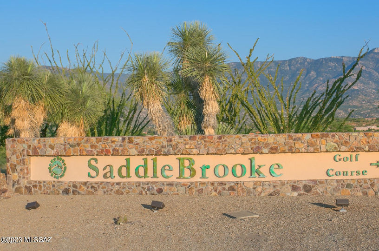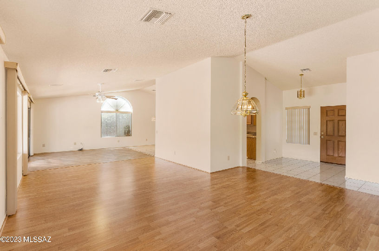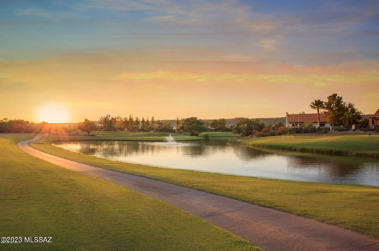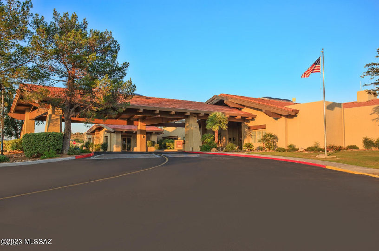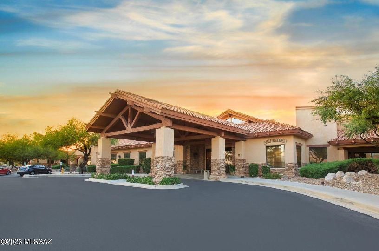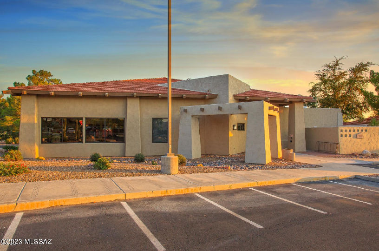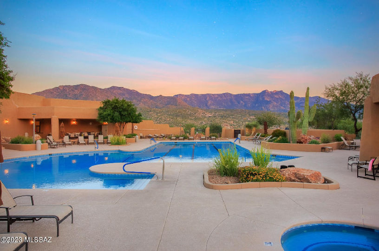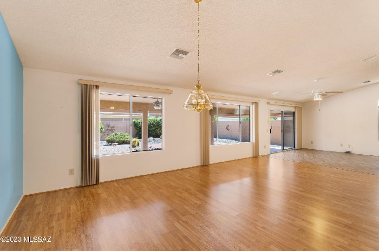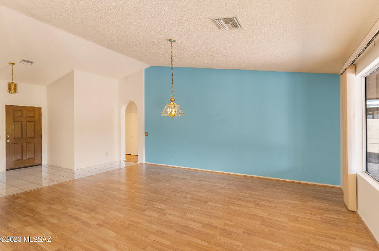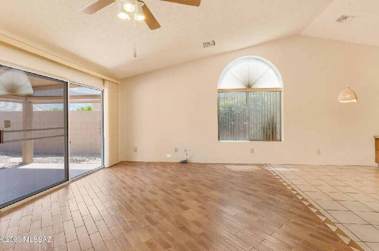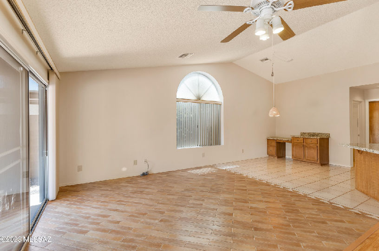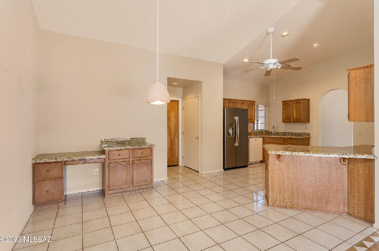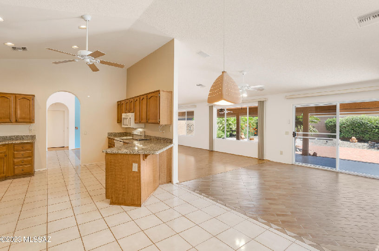We’re Proud to Present a Palacia Floor Plan with Mountain Views! Great Curb Appeal & Exterior Painted in 2021. Foyer opens to the spacious Great Room with Dining Area has slider to Patio. Kitchen offers lovely Granite Counters, Nutmeg Cabinets, Desk, Closet Pantry & Kitchen Nook. Owner’s Suite with Slider to Patio, Owner’s Bathroom has walk-in shower with rain glass doors & walk-in closet. Guest Bedroom has Murphy Bed Office System & Walk-in Closet with Guest Bathroom nearby. Skylights for extra light. Laundry Room with W/D & Storage. Extended 2 Car Garage with Utility Sink, Tankless W/H & Cabinets. Enjoy the Covered Patio with epoxy coating floor & 5 Electric Rolling Shades. Extended Brick Patio for entertaining. Lovely Landscaping, Gated Yard & Mountain Views to enjoy day or night.
- Bed2
- Bath2
- Parking2.00 Garage Spaces
- Sq Ft1,866
- Price Per Sq Ft$208.47
- Lot Size0.16 Acres
- CommunitySaddlebrooke
- Property ID #22318720
1 year ago
Request More Information
Brokered by
Other Listings in Community
-
Active Reduced
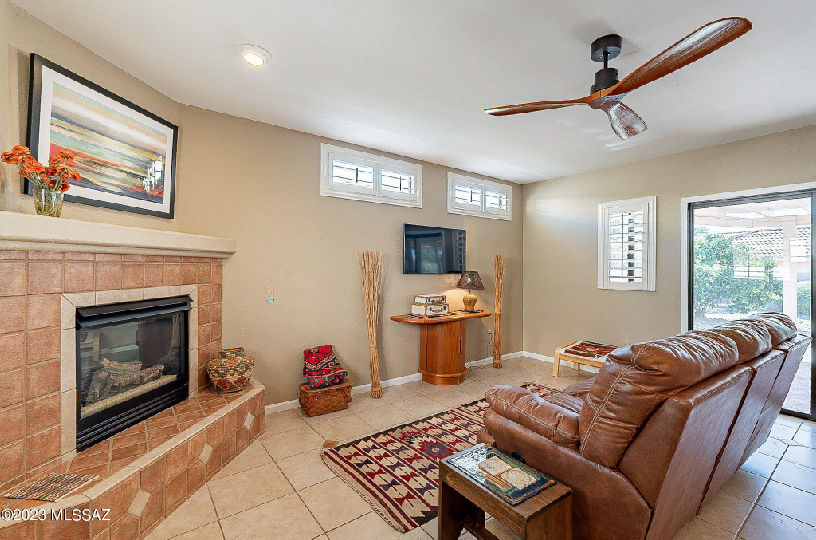
64455 E Idlewind Lane
Tucson, Arizona 85739 United States
$450,000
- Bed2
- Bath2
- Parking2.00 Garage Spaces
- Sq Ft1,870
- Price Per Sq Ft$240.64
- Lot Size0.17 Acres
- CommunitySaddlebrooke
1 year agoBrokered by
-
Active Reduced
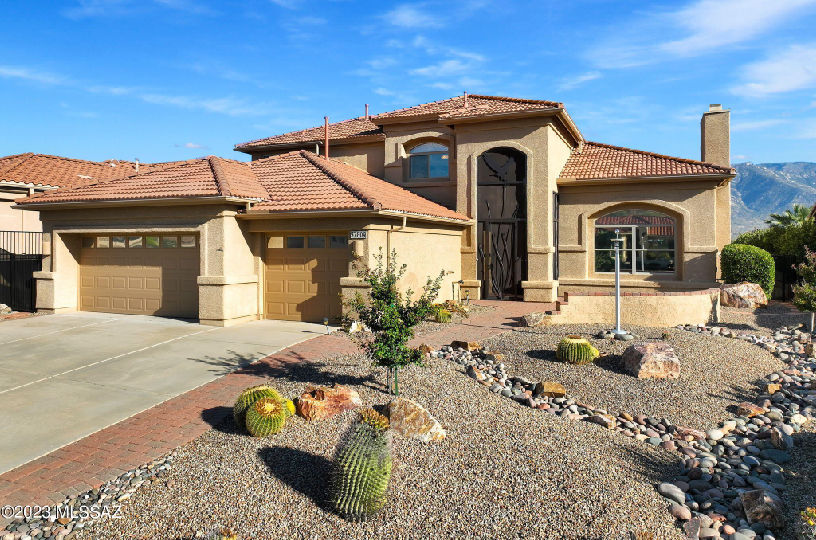
37809 S Skyline Drive
Tucson, Arizona 85739 United States
$765,000
- Bed2
- Bath2
- Parking3.00 Garage Spaces
- Sq Ft3,237
- Price Per Sq Ft$236.33
- Lot Size0.20 Acres
- CommunitySaddlebrooke
1 year agoBrokered by
-
Active Reduced
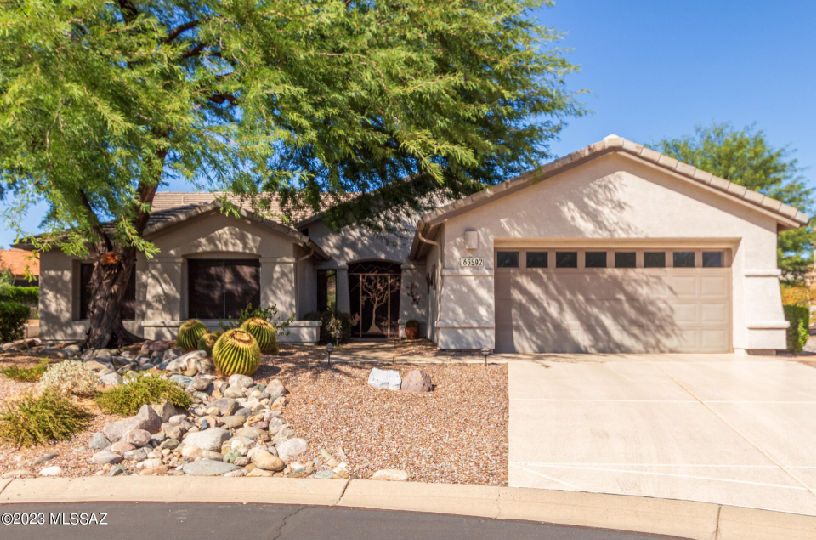
65592 E Rose Crest Drive
Tucson, Arizona 85739 United States
$450,000
- Bed2
- Bath2
- Parking2.00 Garage Spaces
- Sq Ft2,442
- Price Per Sq Ft$184.28
- Lot Size0.18 Acres
- CommunitySaddlebrooke
1 year agoBrokered by



