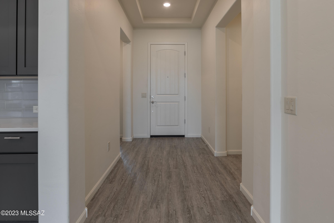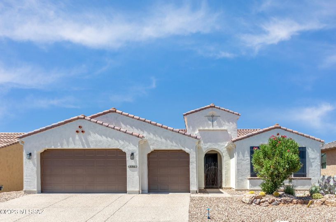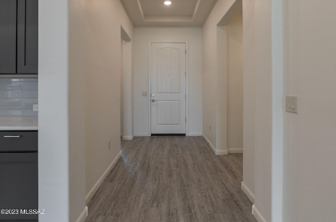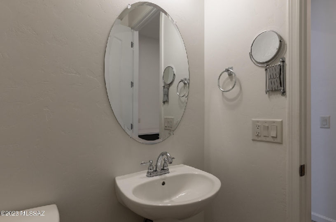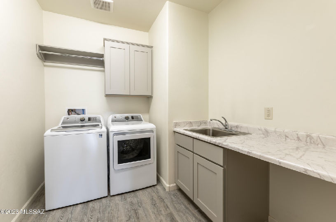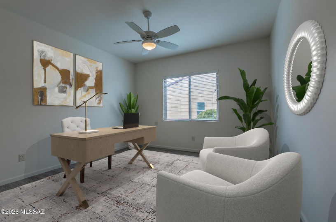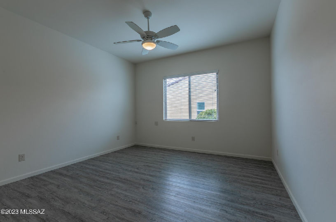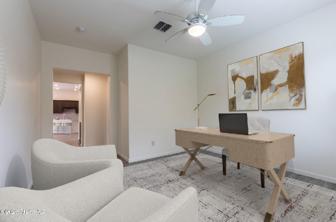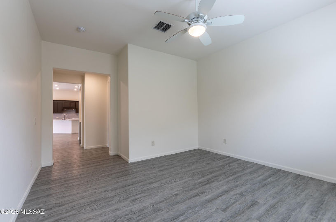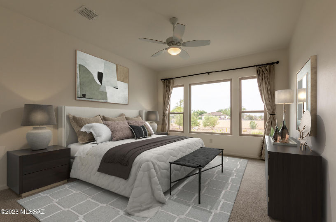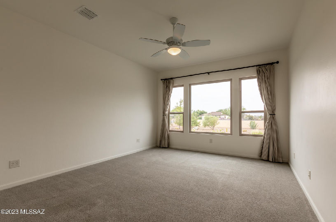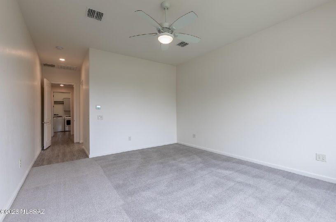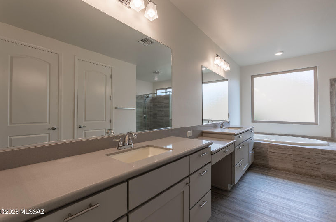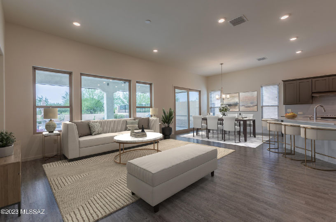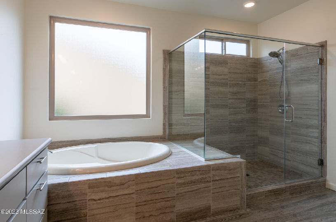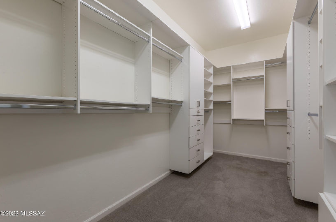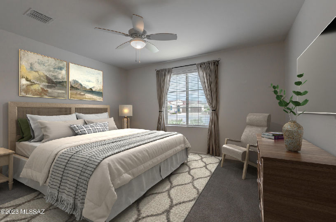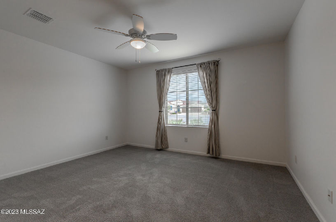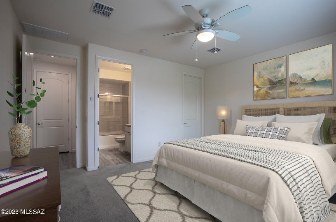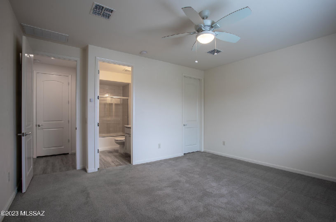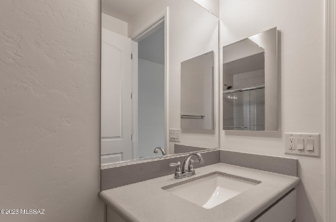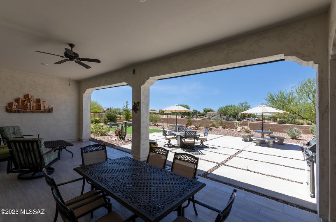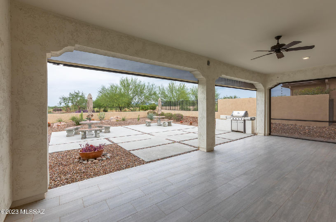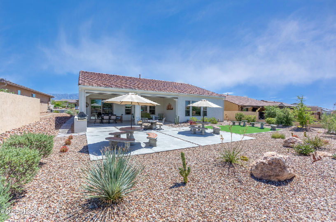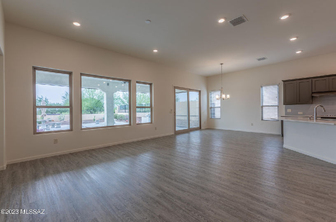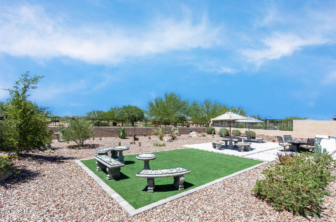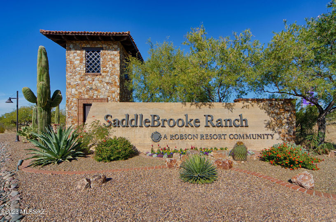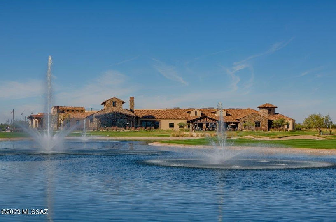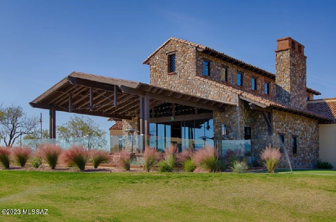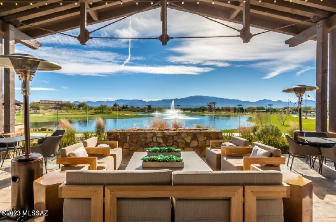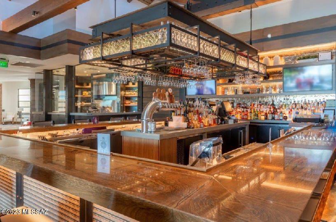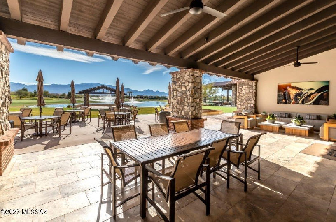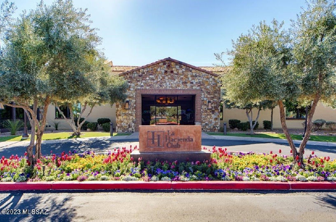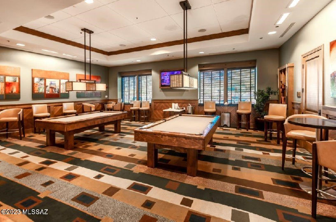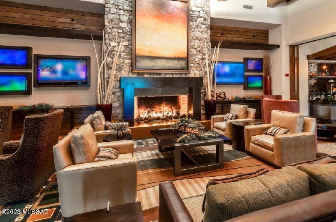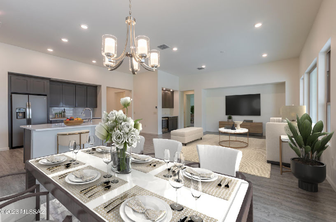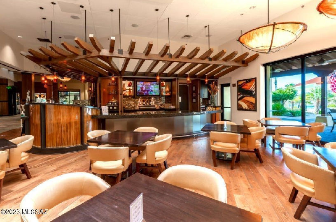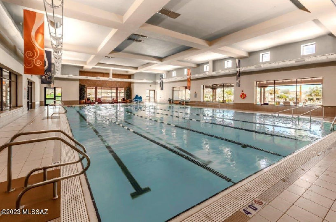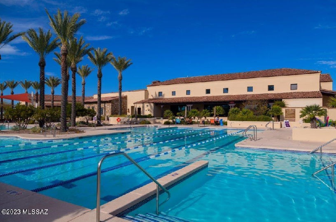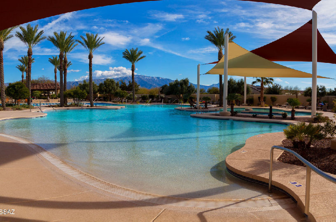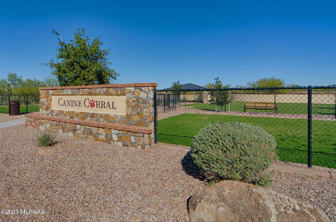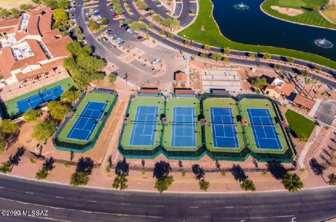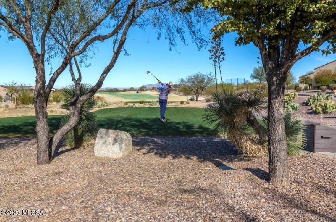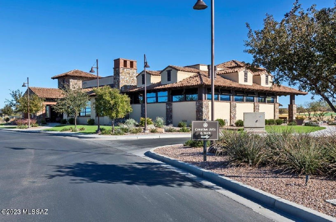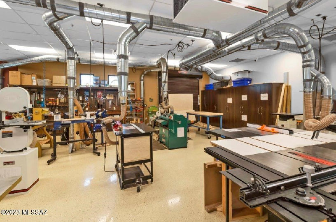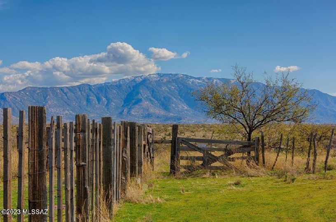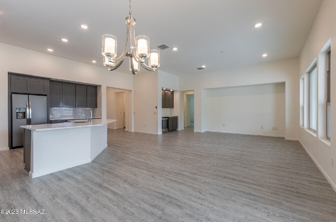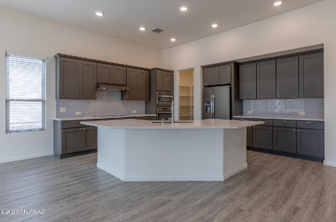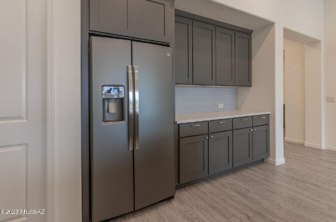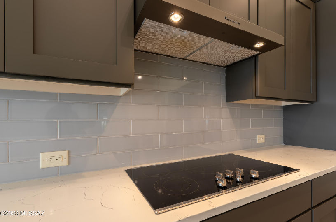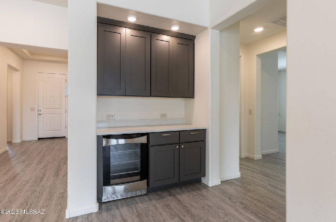When you walk into this home you would think you were in the Vienta Model home as this 2380 sq. ft. expanded and highly upgraded home is absolutely beautiful both inside and out. This Exterior Design A Vienta comprises of 2 Bedroom Suites, 2Baths; Powder Room, Great Room, Large Entertainer’s Kitchen Island; Walk-in Pantry; Media Alcove in Great Room; Spacious Den; Generous Walk-in Closet in Primary Suite; Primary Bath 42” X 60” Shower and Built-in Seat; Extended Walk-In Closet and Primary Suite; Extended Bedroom 2; Walk-in Closet in Bedroom 2; Owner’s Entry Valet with Cabinets; Large Laundry Room with Storage Cabinets; Extended 3-Car Garage w/Storage Area; Extended Outdoor Living Space; 9′,10′,11′ throughout the Home. Both front and backyards are fully professional landscaped.
- Bed2
- Bath3
- Parking3.00 Garage Spaces
- Sq Ft2,380
- Price Per Sq Ft$306.70
- Lot Size0.22 Acres
- CommunitySaddlebrooke Ranch
- Property ID #22315622
2 years ago
Request More Information
Brokered by
Other Listings in Community
-
Active Reduced
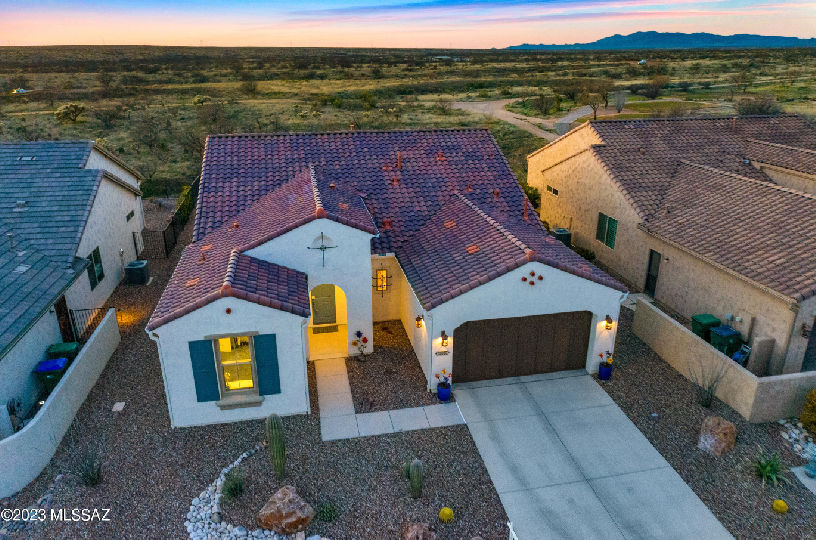
59860 E Jacaranda Place
Oracle, Arizona 85623 United States
$585,000
- Bed2
- Bath3
- Parking2.00 Garage Spaces
- Sq Ft2,126
- Price Per Sq Ft$275.16
- Lot Size0.16 Acres
- CommunitySaddlebrooke Ranch
1 year agoBrokered by
-
Active Reduced
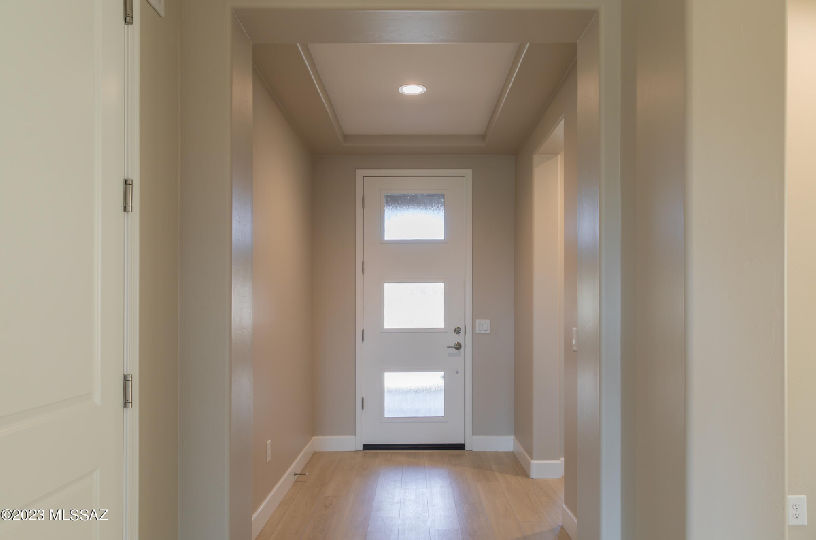
61045 E Flint Drive
Oracle, Arizona 85623 United States
$534,950
- Bed2
- Bath3
- Parking2.00 Garage Spaces
- Sq Ft1,655
- Price Per Sq Ft$323.23
- Lot Size0.10 Acres
- CommunitySaddlebrooke Ranch
1 year agoBrokered by
-
Active Reduced
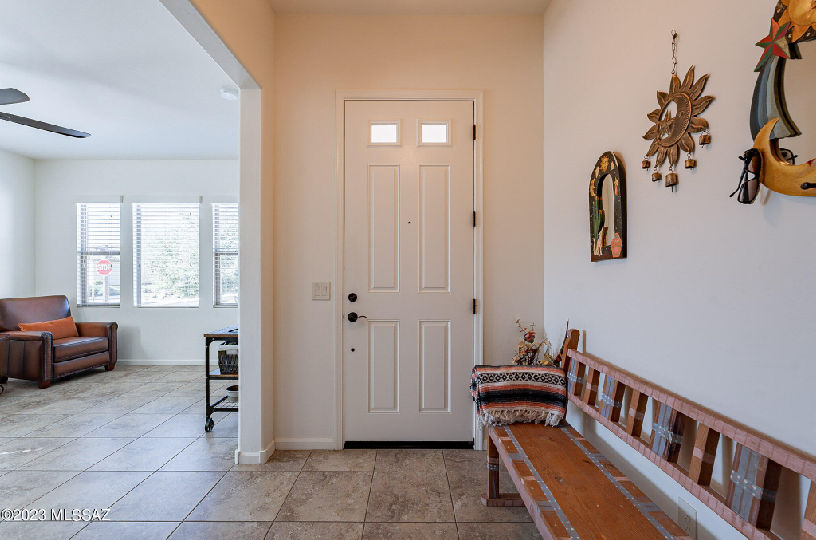
31785 S Agarita Drive
Oracle, Arizona 85623 United States
$610,000
- Bed2
- Bath3
- Parking2.50 Garage Spaces
- Sq Ft2,017
- Price Per Sq Ft$302.43
- Lot Size0.21 Acres
- CommunitySaddlebrooke Ranch
1 year agoBrokered by



