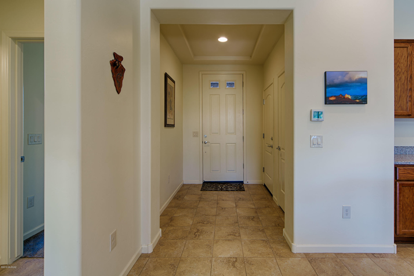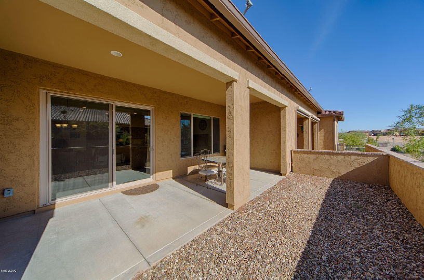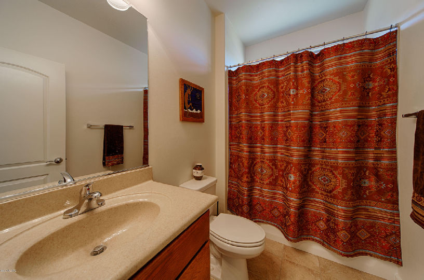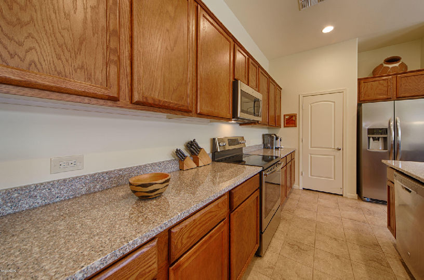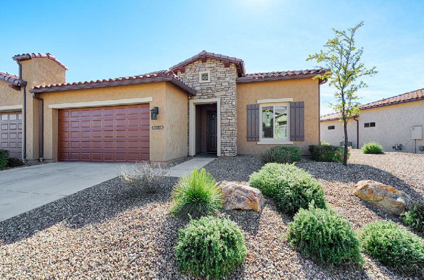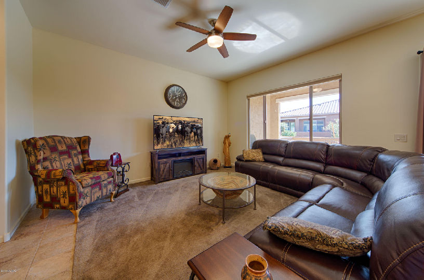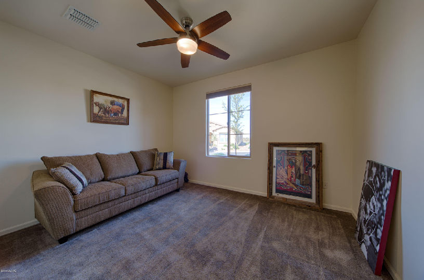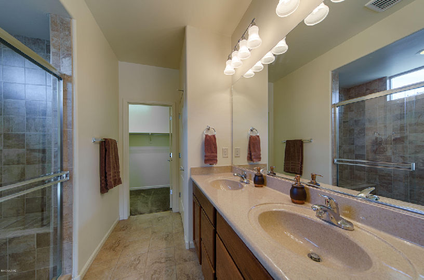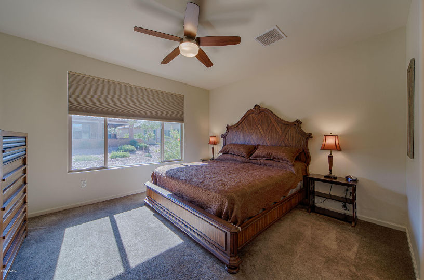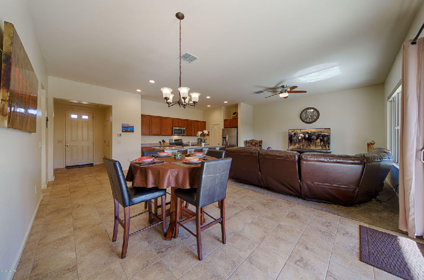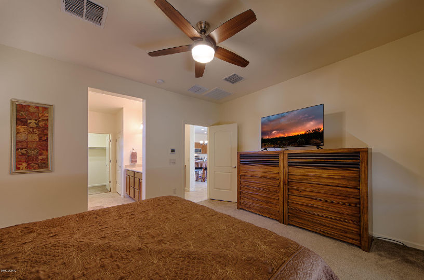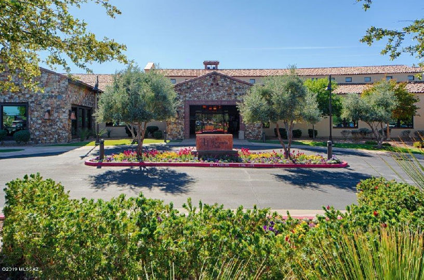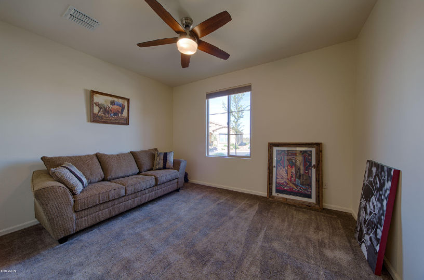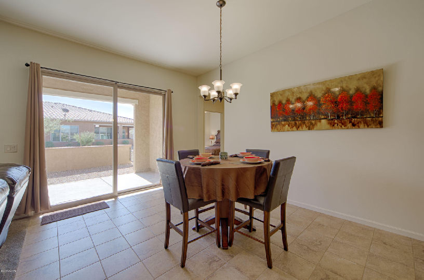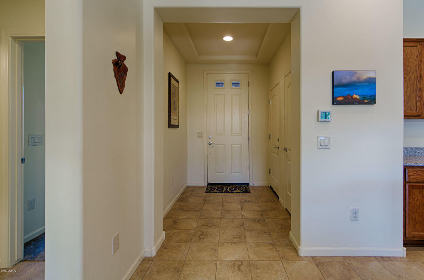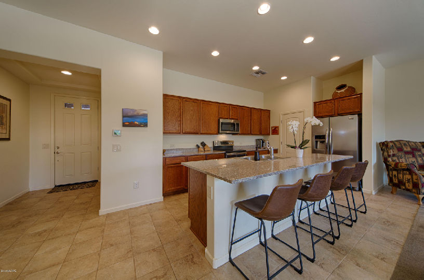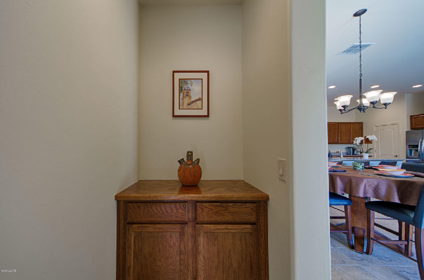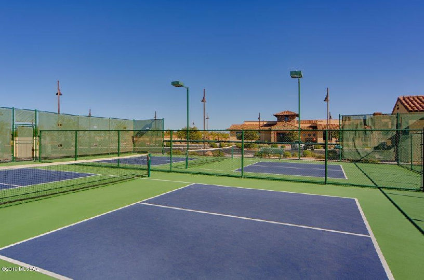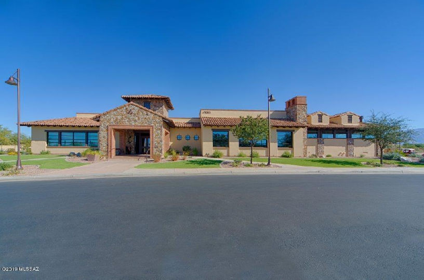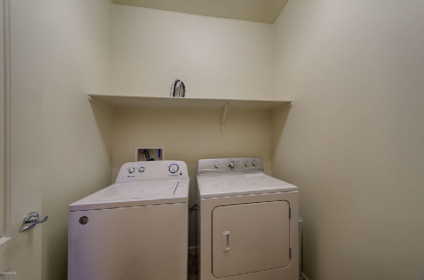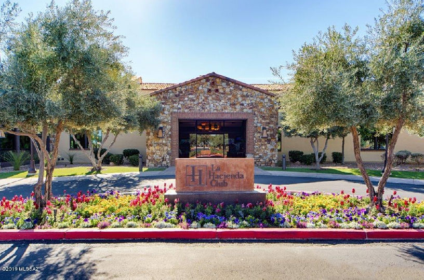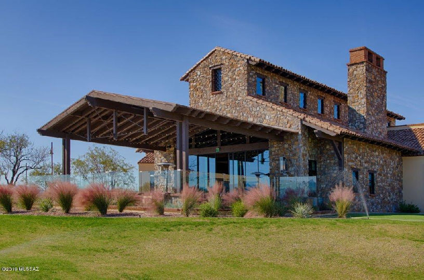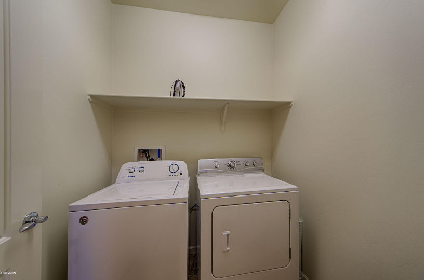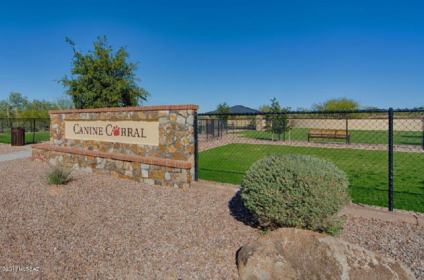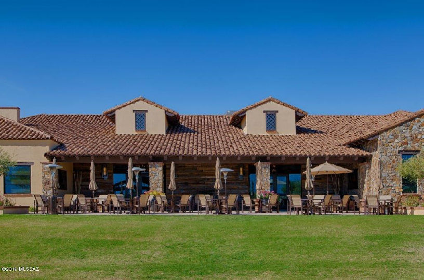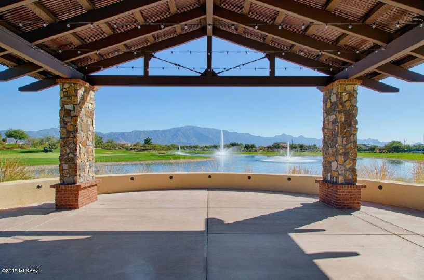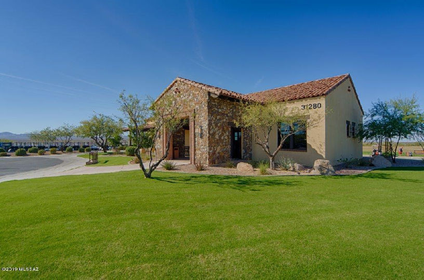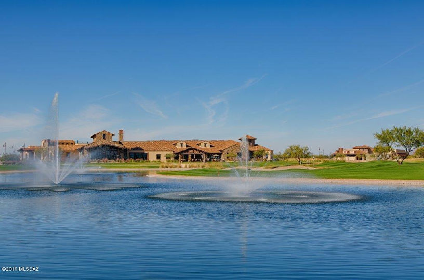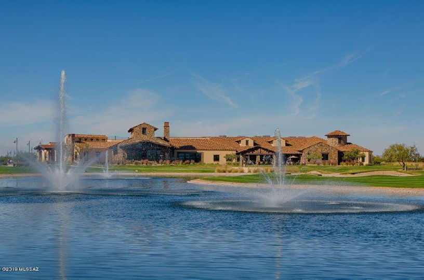Courtyard Villa Series – Ora Floor Plan – 1404 sq. ft. but lives larger than the footage depicts. This home has one of the most functional floor plans in the Villa series. A 2 bedroom & 2 bathroom home with ample Great Room space with a Walk-in Pantry, extra large kitchen island; Master Suite has a generous Walk-in Closet with a roomy 42” x 60 ” shower with built-in seat; separate Laundry Room; 236 sq. ft. of Covered Outdoor Patio Living Space; deep 2-car Garage; and 9-10 ft. ceilings give a feeling of space and openess. This home will make a great full-time or part-time residence.
- Bed2
- Bath2
- Parking2.00 Garage Spaces
- Sq Ft1,405
- Lot Size0.12 Acres
- CommunitySaddlebrooke Ranch
- Property ID #21930068
5 years ago
Request More Information
Brokered by
Other Listings in Community
-
Sold
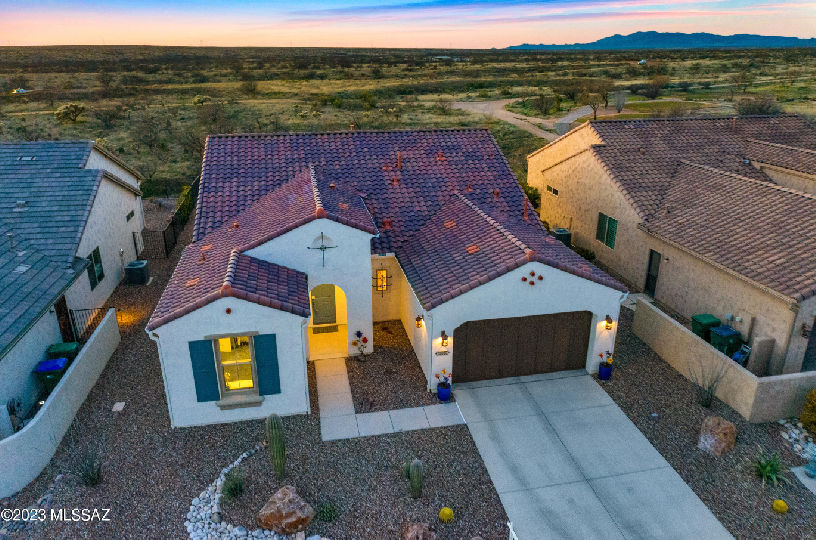
59860 E Jacaranda Place
Oracle, Arizona 85623 United States
$585,000
- Bed2
- Bath2
- Parking2.00 Garage Spaces
- Sq Ft2,126
- Price Per Sq Ft$275.16
- Lot Size0.16 Acres
- CommunitySaddlebrooke Ranch
1 year agoBrokered by
-
Sold
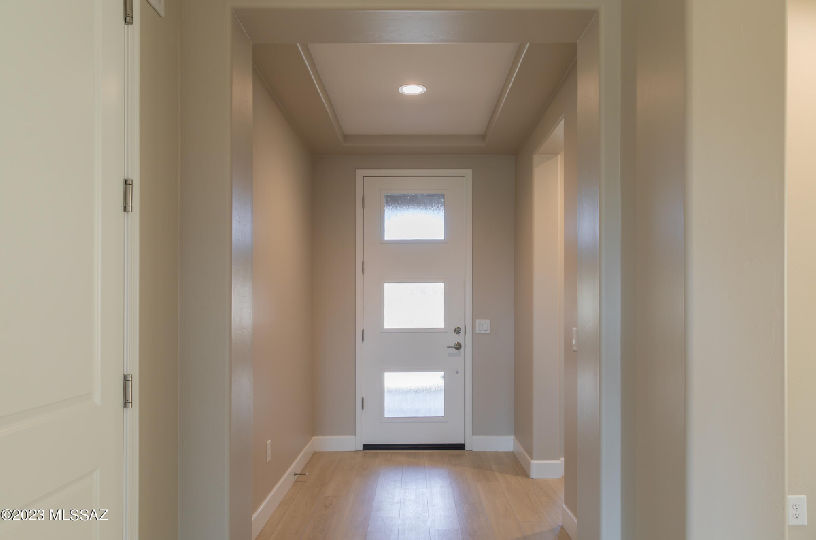
61045 E Flint Drive
Oracle, Arizona 85623 United States
$534,950
- Bed2
- Bath2
- Parking2.00 Garage Spaces
- Sq Ft1,655
- Price Per Sq Ft$323.23
- Lot Size0.10 Acres
- CommunitySaddlebrooke Ranch
1 year agoBrokered by
-
Sold
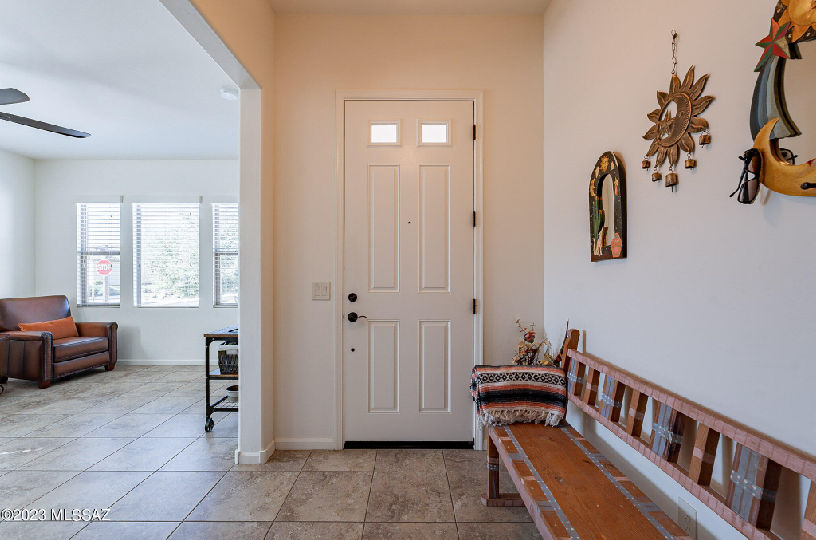
31785 S Agarita Drive
Oracle, Arizona 85623 United States
$610,000
- Bed2
- Bath2
- Parking2.50 Garage Spaces
- Sq Ft2,017
- Price Per Sq Ft$302.43
- Lot Size0.21 Acres
- CommunitySaddlebrooke Ranch
1 year agoBrokered by



