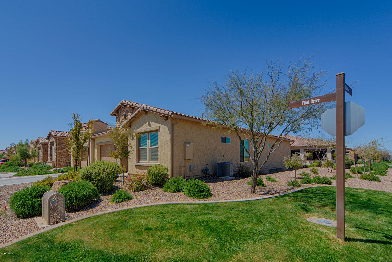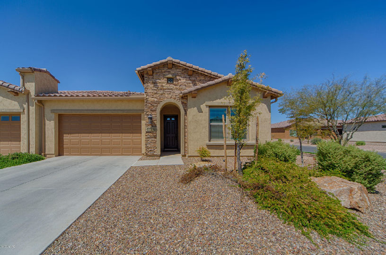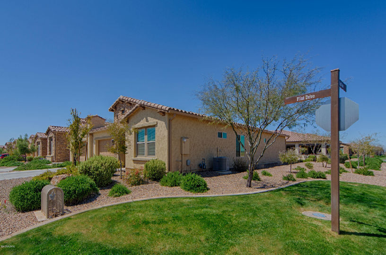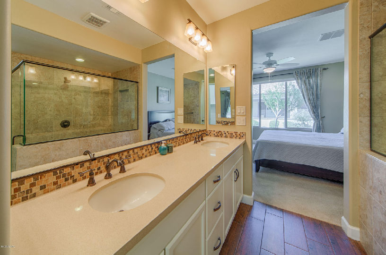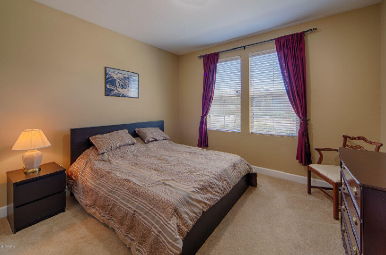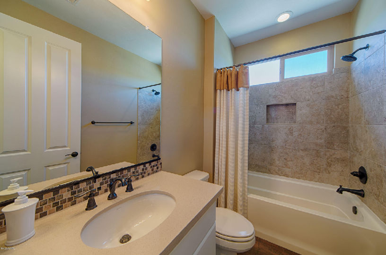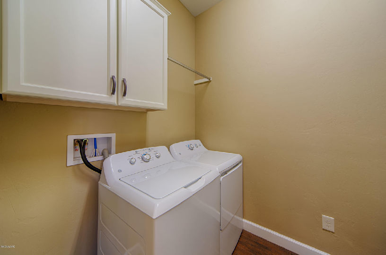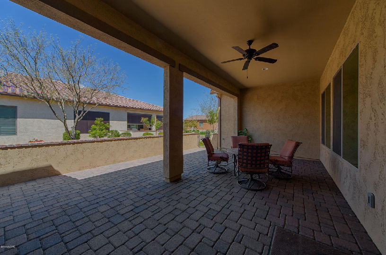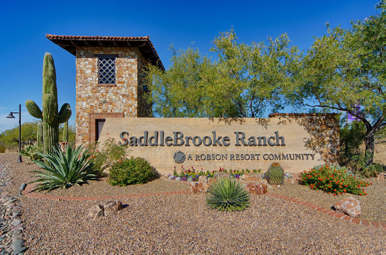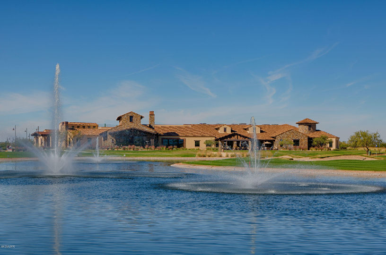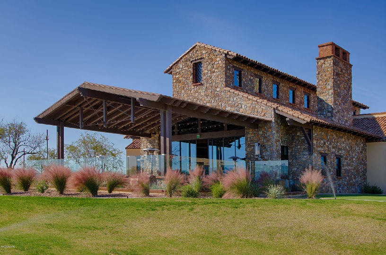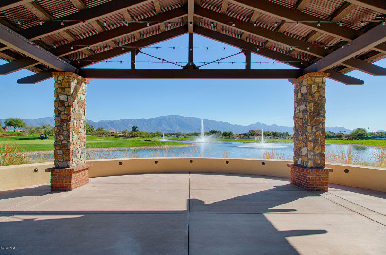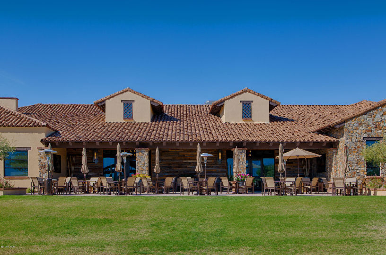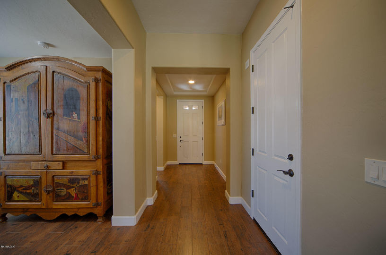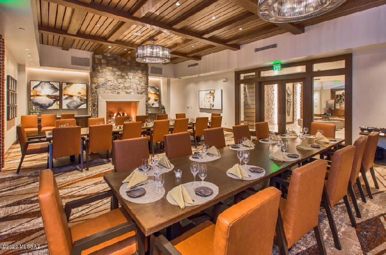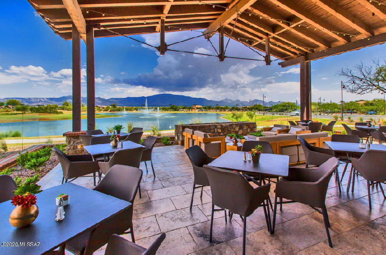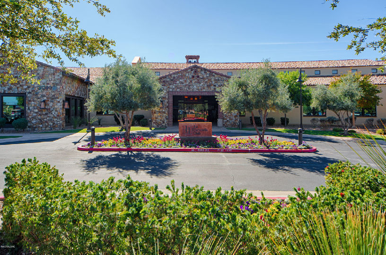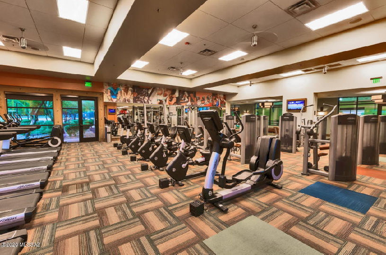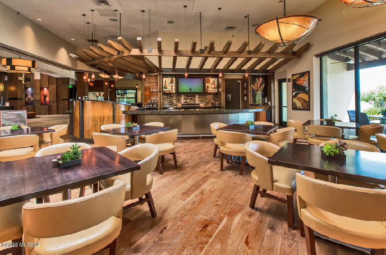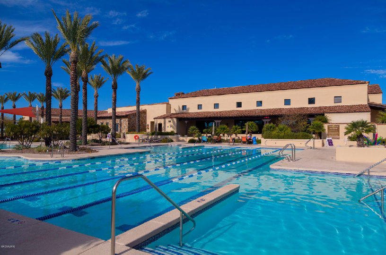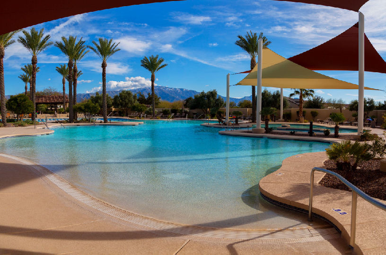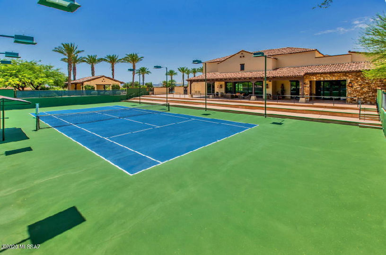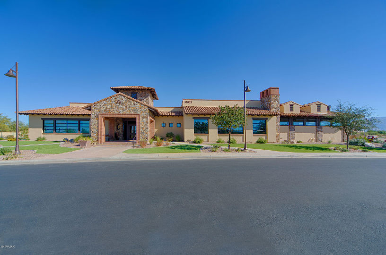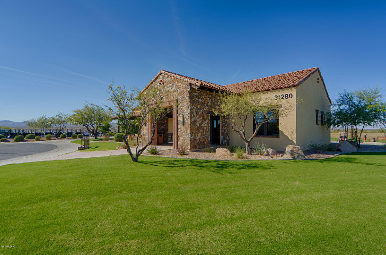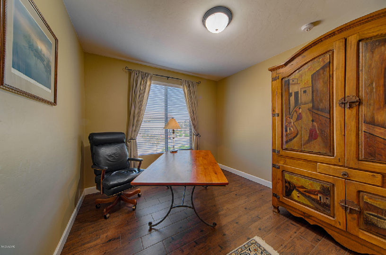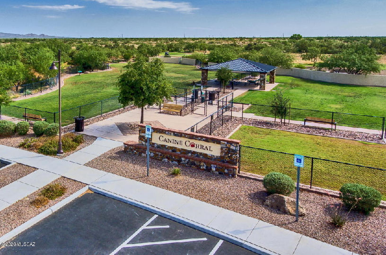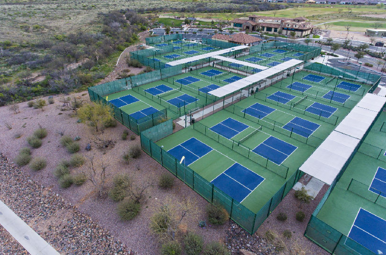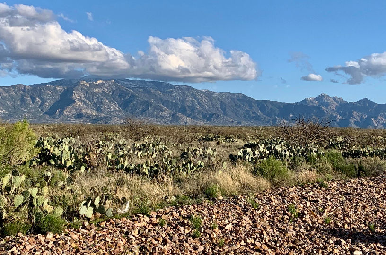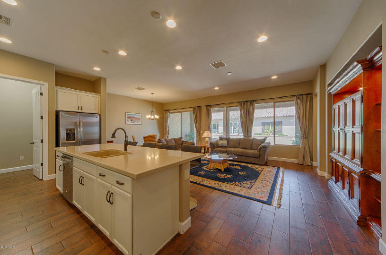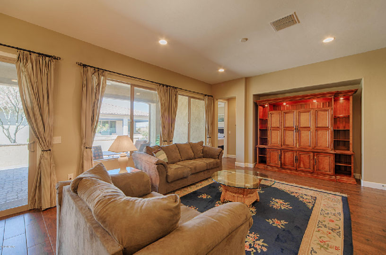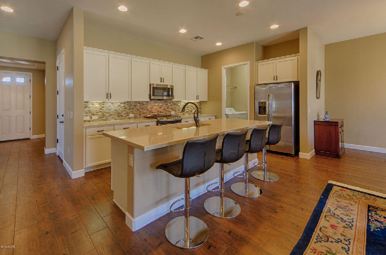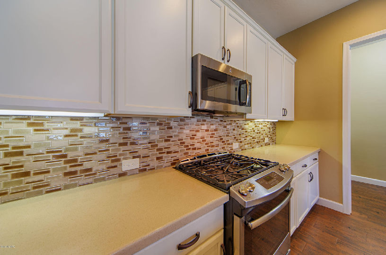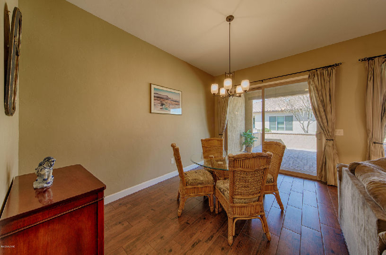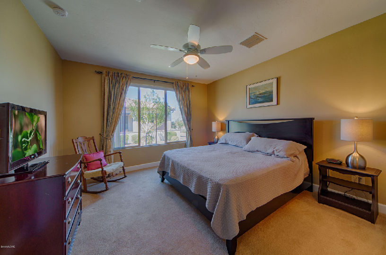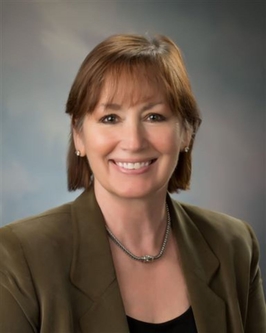A ”hard-to-come-by” Viva Model in the Villas! This Fully Furnished Robson Designer Home is a 2-Bedroom + Den (which can be easily converted into a 3rd Bedroom), and 2-Bathroom in 1655 square feet that is located on a coveted corner lot. Over $45,300 in upgrades and options were added to this home. The layout of the home includes a Great Room w/Media Alcove; Dining Area; Spacious Den; Kitchen w/grand Kitchen Island w/Sit-up Counter and Walk-in Pantry; Master Bedroom has a Walk-in Closet, 42” X 60” Walk-in Shower w/Built-in Seat; Guest Bedroom has an en-suite bathroom; Separate Laundry Room; Outdoor Living Area + Extended Courtyard in Pavers (Patio is just under 500 Square Feet!); and a Deep 2-Car Garage w/Utility Sink; and 9′ & 10′ Ceilings
- Bed2
- Bath2
- Parking2.00 Garage Spaces
- Sq Ft1,655
- Lot Size0.90 Acres
- CommunitySaddlebrooke Ranch
- Property ID #22009106
4 years ago
Request More Information
Brokered by
Other Listings in Community
-
Sold
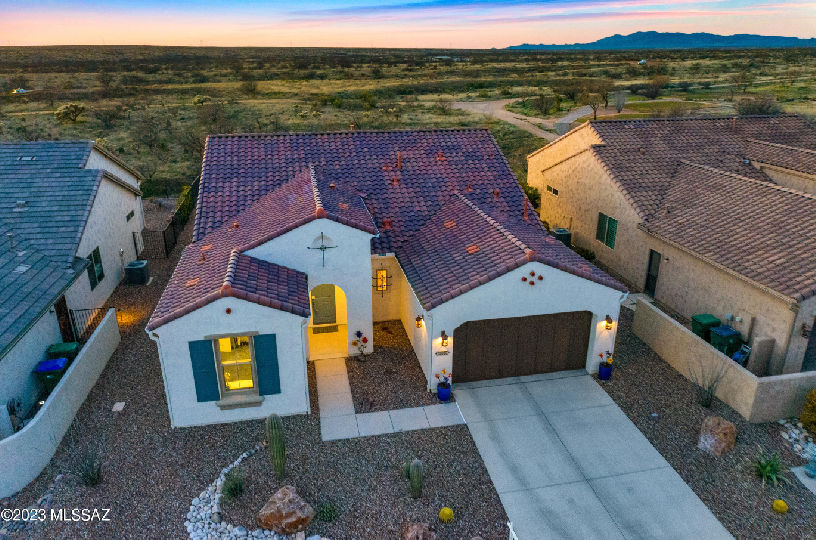
59860 E Jacaranda Place
Oracle, Arizona 85623 United States
$585,000
- Bed2
- Bath2
- Parking2.00 Garage Spaces
- Sq Ft2,126
- Price Per Sq Ft$275.16
- Lot Size0.16 Acres
- CommunitySaddlebrooke Ranch
6 months agoBrokered by
-
Sold
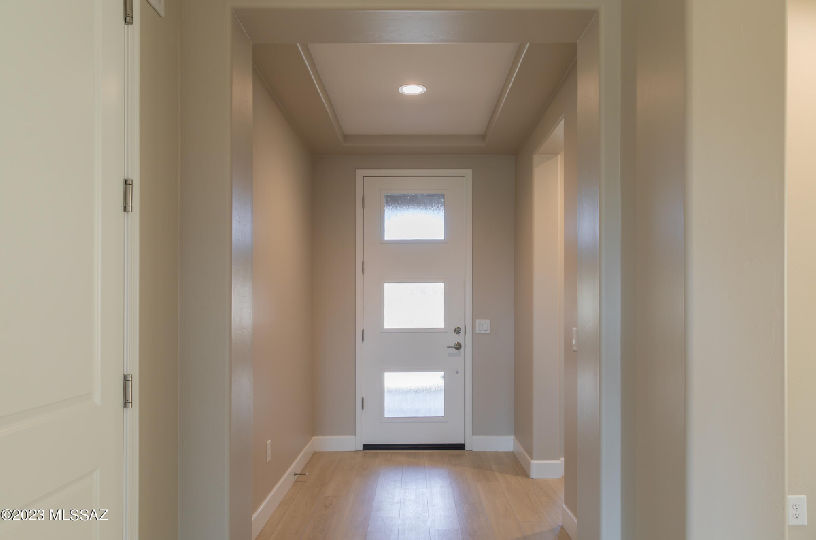
61045 E Flint Drive
Oracle, Arizona 85623 United States
$534,950
- Bed2
- Bath2
- Parking2.00 Garage Spaces
- Sq Ft1,655
- Price Per Sq Ft$323.23
- Lot Size0.10 Acres
- CommunitySaddlebrooke Ranch
6 months agoBrokered by
-
Sold
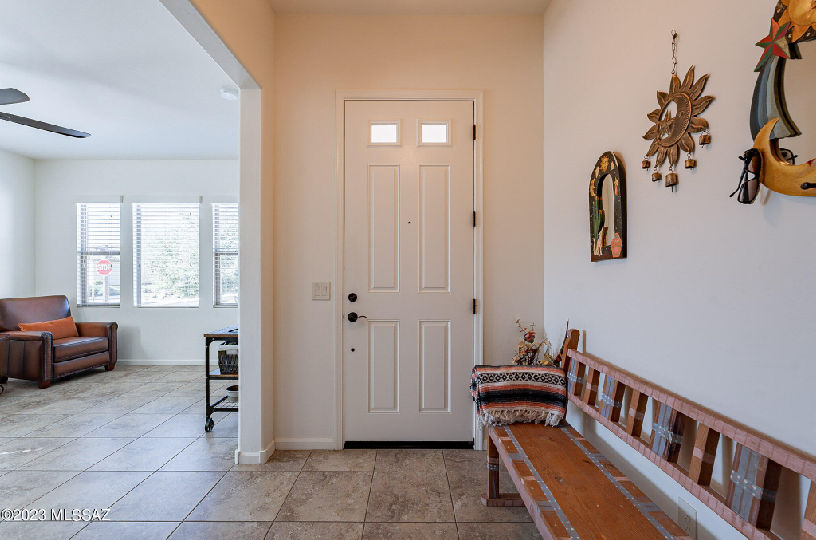
31785 S Agarita Drive
Oracle, Arizona 85623 United States
$610,000
- Bed2
- Bath2
- Parking2.50 Garage Spaces
- Sq Ft2,017
- Price Per Sq Ft$302.43
- Lot Size0.21 Acres
- CommunitySaddlebrooke Ranch
6 months agoBrokered by



