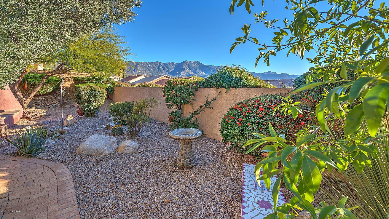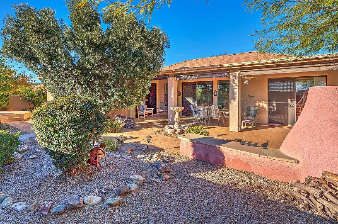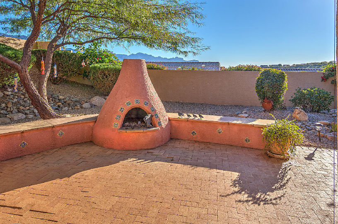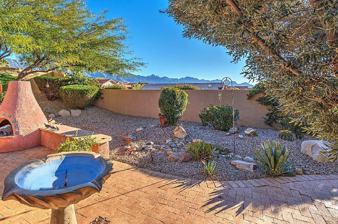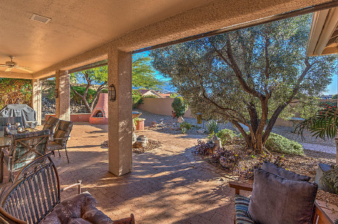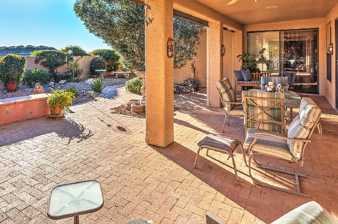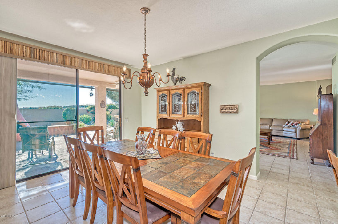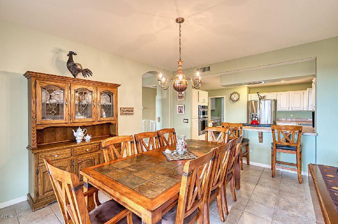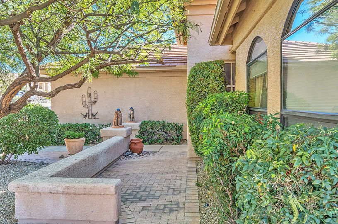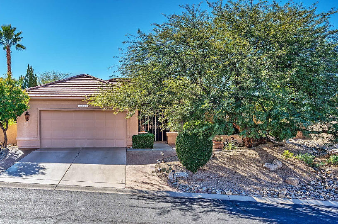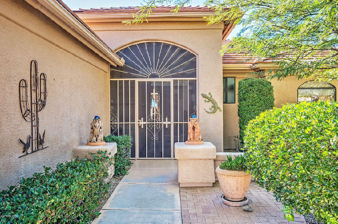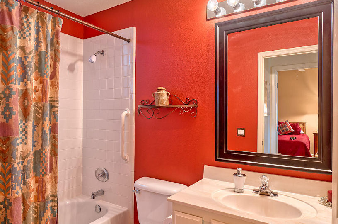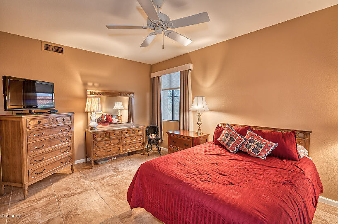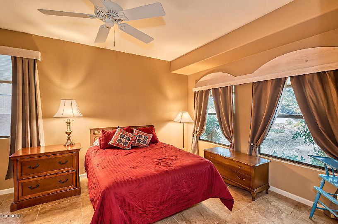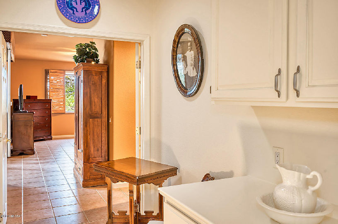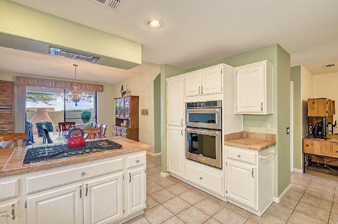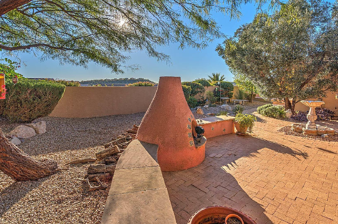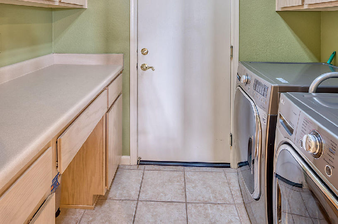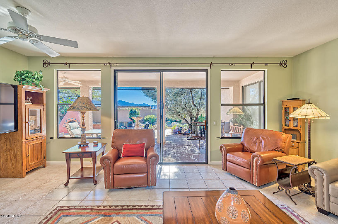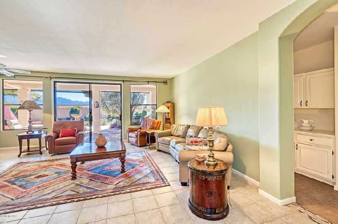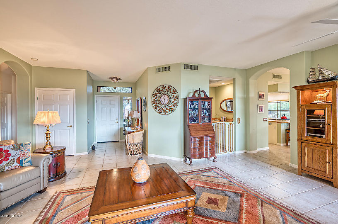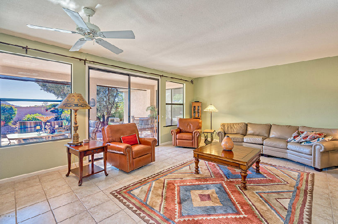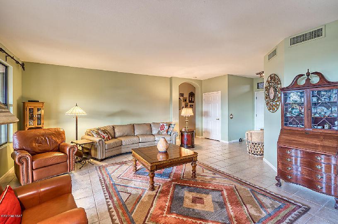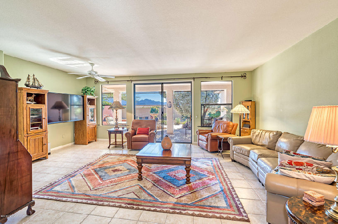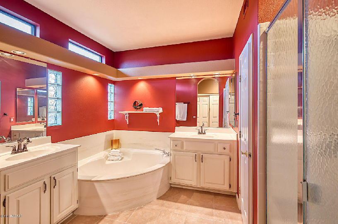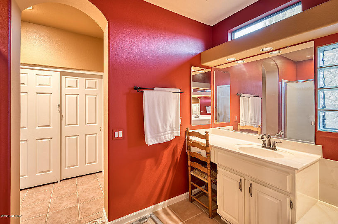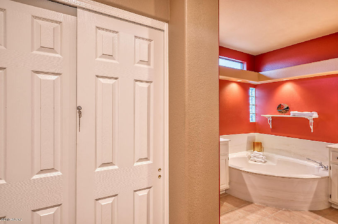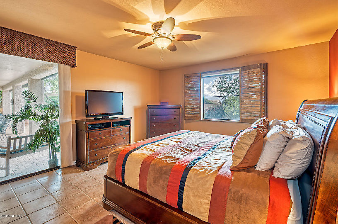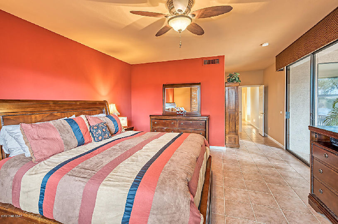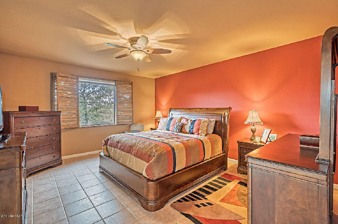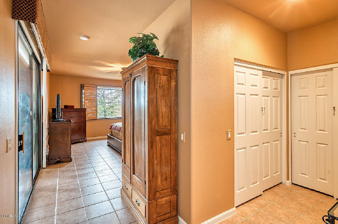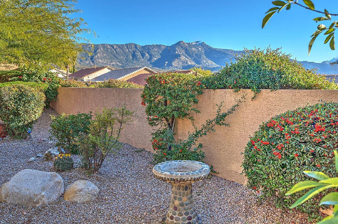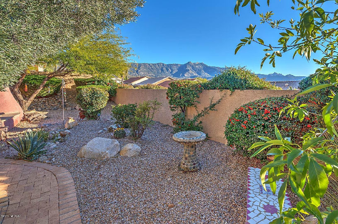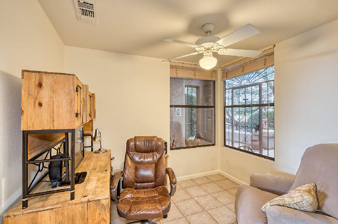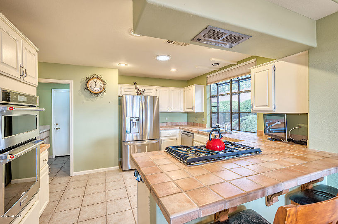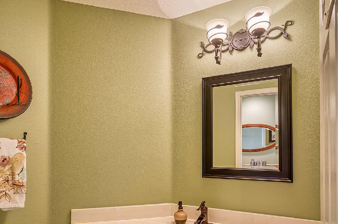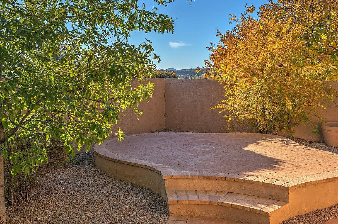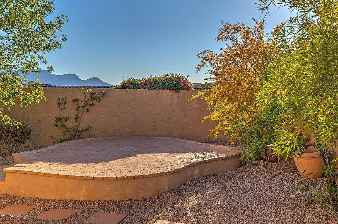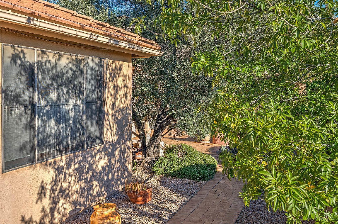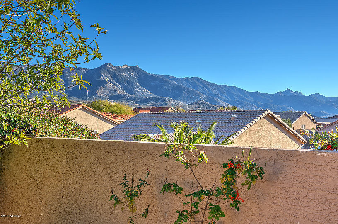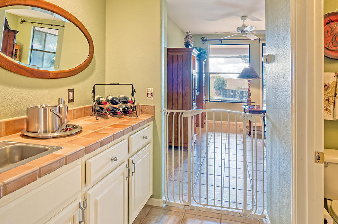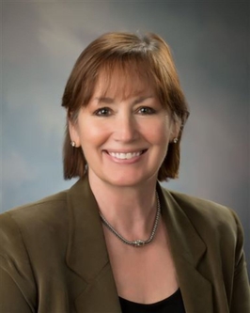Great Madera floorplan featuring 2 Bedrooms 2.5 baths has tile floors throughout. The bright and cheerful living room has plenty of space to meet your entertaining needs with a wall of windows overlooking the backyard entertaining area. A wet bar and powder room are off the living room & leads to the office. Kitchen with newer stainless appliances including gas cooktop is open to family room/formal dining room with patio access. Master suite has en-suite featuring walk-in closet, two vanities, separate shower and soaking tub. Spacious guest room and guest bath are ideal. Outside, extended brick patio leads to welcoming kiva fireplace for enjoying mountain views on those cool SaddleBrooke evenings.
- Bed2
- Bath3
- Parking2.00 Garage Spaces
- Sq Ft1,998
- Lot Size0.22 Acres
- CommunitySaddlebrooke
- Property ID #21832135
5 years ago
Request More Information
Brokered by
Other Listings in Community
-
Sold
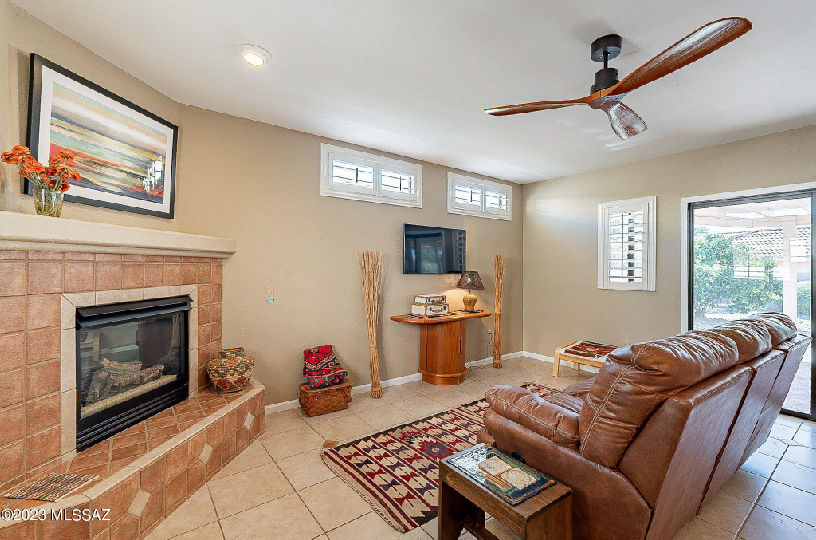
64455 E Idlewind Lane
Tucson, Arizona 85739 United States
$450,000
- Bed2
- Bath3
- Parking2.00 Garage Spaces
- Sq Ft1,870
- Price Per Sq Ft$240.64
- Lot Size0.17 Acres
- CommunitySaddlebrooke
6 months agoBrokered by
-
Sold
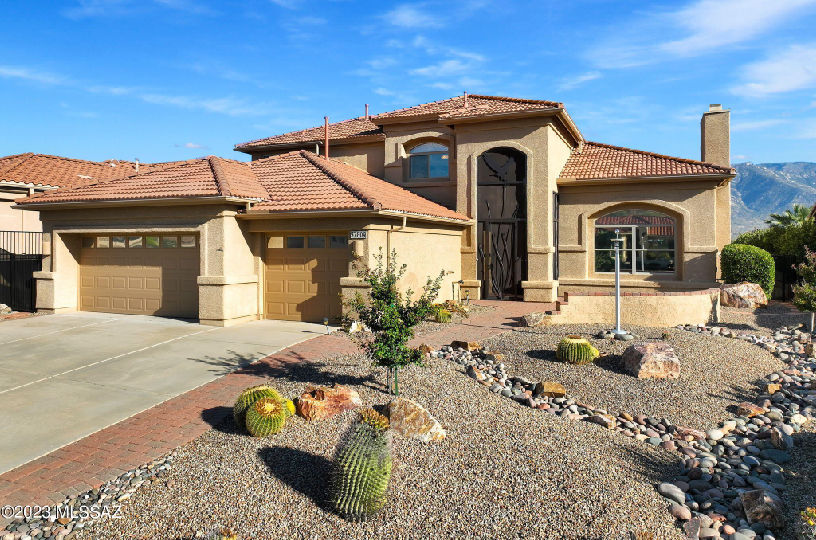
37809 S Skyline Drive
Tucson, Arizona 85739 United States
$765,000
- Bed2
- Bath3
- Parking3.00 Garage Spaces
- Sq Ft3,237
- Price Per Sq Ft$236.33
- Lot Size0.20 Acres
- CommunitySaddlebrooke
6 months agoBrokered by
-
Sold
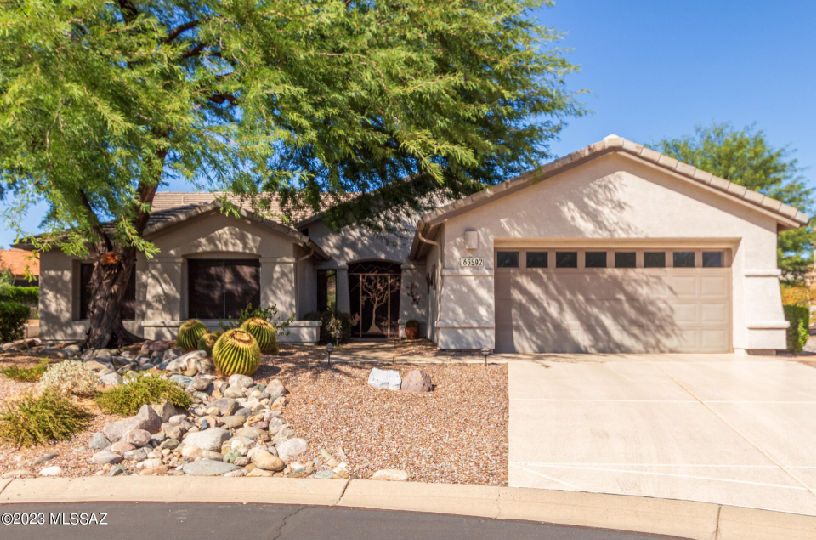
65592 E Rose Crest Drive
Tucson, Arizona 85739 United States
$450,000
- Bed2
- Bath3
- Parking2.00 Garage Spaces
- Sq Ft2,442
- Price Per Sq Ft$184.28
- Lot Size0.18 Acres
- CommunitySaddlebrooke
6 months agoBrokered by



